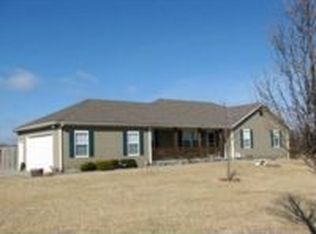Sold
Price Unknown
804 NW 1911th Rd, Lone Jack, MO 64070
3beds
2,063sqft
Single Family Residence
Built in 2002
3.04 Acres Lot
$478,100 Zestimate®
$--/sqft
$2,153 Estimated rent
Home value
$478,100
$454,000 - $502,000
$2,153/mo
Zestimate® history
Loading...
Owner options
Explore your selling options
What's special
Beautiful 1.5 story house on 3 acres with 3 bedrooms and 2 full plus 2 half baths. Enjoy the Wrap- Around 3 sides Porch and the Deck in the back morning and evening. Come inside to the soaring Ceiling (17 feet high!) in the Entry and Great Room with Walls of Windows for Natural Light. Wood Burning Fireplace in the Great Room. Gleaming hardwood floors in the Entry, Dining Room and Kitchen. Primary Bedroom on main floor with Ensuite Bath and Walk-In Closet. Carpet Allowance a consideration. Formal Dining Room and a Breakfast Nook in the Kitchen. Washer/Dryer and half bath on the main level. Upstairs are 2 Bedrooms with nice Gable areas and a full Bath. Lower Level has a Walk-Out in the unfinished space - ready for your design, a half bath that is stubbed for shower and a Safe Room in addition to the 2 car garage. The Roof is new in July, new HVAC Heat Pump in 2020 and attractive Granite Countertops and Back Splash installed in 2014. White Vinyl Fence on 3 sides of property. Located in Western Johnson County with much lower taxes. Easy access to F Highway and US 50. Come enjoy the Good Life in a planned subdivision of Acreage Homesites.
Zillow last checked: 8 hours ago
Listing updated: October 18, 2023 at 05:39pm
Listing Provided by:
Charlie McMurry 816-809-9279,
ReeceNichols - Lees Summit
Bought with:
Abby Powers, 2017015953
The Real Estate Store LLC
Source: Heartland MLS as distributed by MLS GRID,MLS#: 2453948
Facts & features
Interior
Bedrooms & bathrooms
- Bedrooms: 3
- Bathrooms: 4
- Full bathrooms: 2
- 1/2 bathrooms: 2
Primary bedroom
- Features: Carpet, Ceiling Fan(s), Walk-In Closet(s)
- Level: First
- Area: 238 Square Feet
- Dimensions: 17 x 14
Bedroom 2
- Features: Carpet, Ceiling Fan(s)
- Level: Second
- Area: 140 Square Feet
- Dimensions: 14 x 10
Bedroom 3
- Features: Carpet, Ceiling Fan(s)
- Level: Second
- Area: 210 Square Feet
- Dimensions: 15 x 14
Primary bathroom
- Features: Ceramic Tiles, Shower Only
- Level: First
Bathroom 2
- Features: Ceramic Tiles, Shower Over Tub
- Level: Second
Bathroom 3
- Level: First
- Area: 24 Square Feet
- Dimensions: 6 x 4
Bathroom 4
- Level: Lower
- Area: 45 Square Feet
- Dimensions: 9 x 5
Dining room
- Level: First
- Area: 156 Square Feet
- Dimensions: 13 x 12
Great room
- Features: Carpet, Ceiling Fan(s), Fireplace
- Level: First
- Area: 286 Square Feet
- Dimensions: 22 x 13
Kitchen
- Features: Kitchen Island, Pantry
- Level: First
- Area: 208 Square Feet
- Dimensions: 16 x 13
Heating
- Electric, Heat Pump
Cooling
- Electric, Heat Pump
Appliances
- Included: Dishwasher, Disposal, Microwave, Built-In Electric Oven
- Laundry: Laundry Room, Main Level
Features
- Ceiling Fan(s), Kitchen Island, Pantry, Vaulted Ceiling(s), Walk-In Closet(s)
- Flooring: Carpet, Wood
- Windows: Thermal Windows
- Basement: Garage Entrance,Interior Entry,Walk-Out Access
- Number of fireplaces: 1
- Fireplace features: Great Room, Wood Burning
Interior area
- Total structure area: 2,063
- Total interior livable area: 2,063 sqft
- Finished area above ground: 2,018
- Finished area below ground: 45
Property
Parking
- Total spaces: 2
- Parking features: Built-In, Garage Faces Side
- Attached garage spaces: 2
Features
- Patio & porch: Deck, Porch
- Exterior features: Sat Dish Allowed
- Spa features: Bath
- Fencing: Other
Lot
- Size: 3.04 Acres
- Dimensions: 415 x 320 x 415 x 320
- Features: Acreage, Corner Lot
Details
- Additional structures: Shed(s)
- Parcel number: 042010000000010.13
Construction
Type & style
- Home type: SingleFamily
- Architectural style: Cape Cod
- Property subtype: Single Family Residence
Materials
- Frame, Wood Siding
- Roof: Composition
Condition
- Year built: 2002
Utilities & green energy
- Sewer: Septic Tank
- Water: Rural
Community & neighborhood
Security
- Security features: Smoke Detector(s)
Location
- Region: Lone Jack
- Subdivision: Other
Other
Other facts
- Listing terms: Cash,Conventional,FHA,USDA Loan,VA Loan
- Ownership: Estate/Trust
- Road surface type: Gravel
Price history
| Date | Event | Price |
|---|---|---|
| 10/18/2023 | Sold | -- |
Source: | ||
| 9/24/2023 | Pending sale | $465,000$225/sqft |
Source: | ||
| 9/21/2023 | Listed for sale | $465,000$225/sqft |
Source: | ||
Public tax history
| Year | Property taxes | Tax assessment |
|---|---|---|
| 2025 | $1,787 +8.2% | $29,143 +8.6% |
| 2024 | $1,652 -0.9% | $26,826 |
| 2023 | $1,666 | $26,826 +4.2% |
Find assessor info on the county website
Neighborhood: 64070
Nearby schools
GreatSchools rating
- 6/10Holden Elementary SchoolGrades: PK-5Distance: 14.4 mi
- 3/10Holden Middle SchoolGrades: 6-8Distance: 14.5 mi
- 4/10Holden High SchoolGrades: 9-12Distance: 14.5 mi
Schools provided by the listing agent
- Elementary: Holden
- Middle: Holden
- High: Holden
Source: Heartland MLS as distributed by MLS GRID. This data may not be complete. We recommend contacting the local school district to confirm school assignments for this home.
Get a cash offer in 3 minutes
Find out how much your home could sell for in as little as 3 minutes with a no-obligation cash offer.
Estimated market value$478,100
Get a cash offer in 3 minutes
Find out how much your home could sell for in as little as 3 minutes with a no-obligation cash offer.
Estimated market value
$478,100
