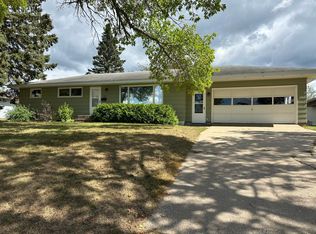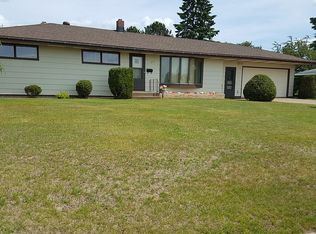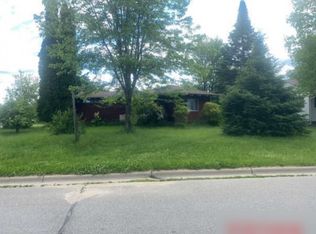Closed
$217,000
804 NE 7th Ave, Grand Rapids, MN 55744
3beds
2,128sqft
Single Family Residence
Built in 1967
9,147.6 Square Feet Lot
$218,400 Zestimate®
$102/sqft
$1,802 Estimated rent
Home value
$218,400
$197,000 - $245,000
$1,802/mo
Zestimate® history
Loading...
Owner options
Explore your selling options
What's special
Charming Rambler with Exceptional Garage Space! Enjoy the convenience of walking distance to schools, parks, and the fairgrounds from this well-maintained rambler. With three bedrooms on one level, this home offers both comfort and practicality. Recent updates include newer flooring, newer furnace and new windows, while the roof is approximately 10 years old. Flooded with natural light, the living spaces feel bright and inviting. Lower level is wide open for you to finish as desired. Outside, you'll find a massive detached garage featuring a heated workshop/bar area and an taller door (7'8"). There is also a storage shed. A great opportunity to own a solid home in Northeast Grand Rapids.
Zillow last checked: 8 hours ago
Listing updated: May 27, 2025 at 08:44am
Listed by:
Pamela B. Gilhousen 218-360-9490,
COLDWELL BANKER NORTHWOODS
Bought with:
Up North Team
COLDWELL BANKER NORTHWOODS
Source: NorthstarMLS as distributed by MLS GRID,MLS#: 6707159
Facts & features
Interior
Bedrooms & bathrooms
- Bedrooms: 3
- Bathrooms: 1
- Full bathrooms: 1
Bedroom 1
- Level: Main
- Area: 135 Square Feet
- Dimensions: 10x13.5
Bedroom 2
- Level: Main
- Area: 100 Square Feet
- Dimensions: 10x10
Bedroom 3
- Level: Main
- Area: 100 Square Feet
- Dimensions: 10x10
Dining room
- Level: Main
- Area: 90 Square Feet
- Dimensions: 9x10
Garage
- Level: Main
- Area: 1196 Square Feet
- Dimensions: 26x46
Kitchen
- Level: Main
- Area: 90 Square Feet
- Dimensions: 9x10
Living room
- Level: Main
- Area: 256.5 Square Feet
- Dimensions: 13.5x19
Other
- Level: Main
- Area: 140 Square Feet
- Dimensions: 10x14
Heating
- Forced Air
Cooling
- Central Air
Features
- Basement: Full,Concrete
- Has fireplace: No
Interior area
- Total structure area: 2,128
- Total interior livable area: 2,128 sqft
- Finished area above ground: 1,064
- Finished area below ground: 0
Property
Parking
- Total spaces: 2
- Parking features: Detached
- Garage spaces: 2
- Details: Garage Dimensions (26x46)
Accessibility
- Accessibility features: None
Features
- Levels: One
- Stories: 1
Lot
- Size: 9,147 sqft
- Dimensions: 60 x 151
Details
- Additional structures: Storage Shed
- Foundation area: 1064
- Parcel number: 910164408
- Zoning description: Residential-Single Family
Construction
Type & style
- Home type: SingleFamily
- Property subtype: Single Family Residence
Materials
- Steel Siding, Frame
- Roof: Asphalt
Condition
- Age of Property: 58
- New construction: No
- Year built: 1967
Utilities & green energy
- Electric: 100 Amp Service, Power Company: Grand Rapids Public Utilities
- Gas: Natural Gas
- Sewer: City Sewer/Connected
- Water: City Water/Connected
Community & neighborhood
Location
- Region: Grand Rapids
HOA & financial
HOA
- Has HOA: No
Price history
| Date | Event | Price |
|---|---|---|
| 5/27/2025 | Sold | $217,000+1%$102/sqft |
Source: | ||
| 5/21/2025 | Pending sale | $214,900$101/sqft |
Source: | ||
| 4/26/2025 | Listed for sale | $214,900+29.5%$101/sqft |
Source: | ||
| 10/12/2021 | Sold | $166,000+25.3%$78/sqft |
Source: | ||
| 12/19/2019 | Sold | $132,500-1.8%$62/sqft |
Source: | ||
Public tax history
| Year | Property taxes | Tax assessment |
|---|---|---|
| 2024 | $2,381 +6.2% | $169,488 -5.2% |
| 2023 | $2,241 +7.7% | $178,798 |
| 2022 | $2,081 +27.3% | -- |
Find assessor info on the county website
Neighborhood: 55744
Nearby schools
GreatSchools rating
- 8/10East Rapids ElementaryGrades: K-5Distance: 0.4 mi
- 5/10Robert J. Elkington Middle SchoolGrades: 6-8Distance: 0.3 mi
- 7/10Grand Rapids Senior High SchoolGrades: 9-12Distance: 1.3 mi

Get pre-qualified for a loan
At Zillow Home Loans, we can pre-qualify you in as little as 5 minutes with no impact to your credit score.An equal housing lender. NMLS #10287.


