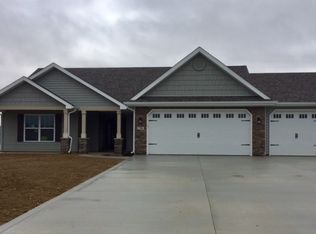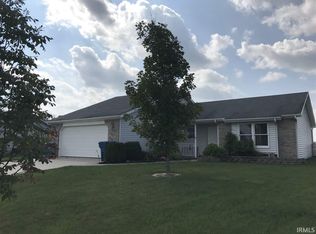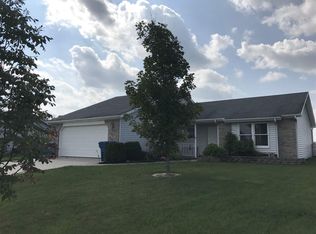Immaculate ranch style home with open concept, located in Thresher Ridge Subdivision. Built in 2017 this home is like new. There are neutral colors throughout. When you enter the home you will be welcomed into a spacious great room with soaring cathedral ceiling. The dining room has a glass door leading out to the back patio and fenced yard. The kitchen lies next to the dining room and offers breakfast bar and abundant cabinet and counter space. The laundry room is off the kitchen and has shelving and hanging racks along with a utility sink. The master suite is a nice space that has a large vanity as well as large shower and walk-in closet with built-ins. The backyard is wonderful with a cement patio and privacy fence. Three car attached garage.
This property is off market, which means it's not currently listed for sale or rent on Zillow. This may be different from what's available on other websites or public sources.



