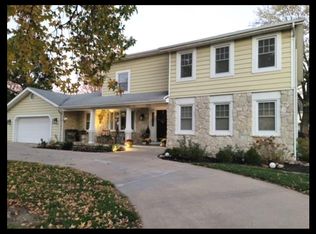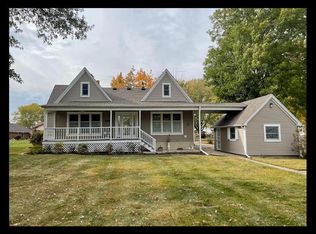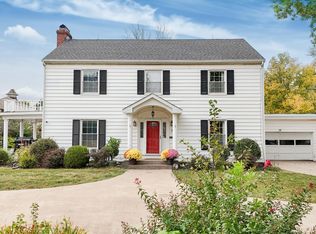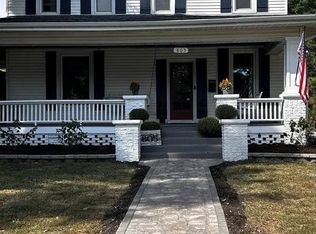Sold on 12/15/23
Price Unknown
804 N Rutherford St, Macon, MO 63552
4beds
2,661sqft
Single Family Residence
Built in 1940
0.72 Acres Lot
$297,100 Zestimate®
$--/sqft
$2,031 Estimated rent
Home value
$297,100
$279,000 - $318,000
$2,031/mo
Zestimate® history
Loading...
Owner options
Explore your selling options
What's special
Charming 1940 2-story brick house for sale. This beautiful home boasts classic charm & character with all the modern amenities you need. The exterior features timeless architecture with professional landscaping & a dream fenced back yard. You'll love the stone patio, waterfall feature, gas fire pit, BBQ grill pad, level lush (fully irrigated) grass, and mature trees. Inside, you'll find a front living room & formal dining room both accented with arched doorways & a completely remodeled kitchen with breakfast nook seating. The kitchen has updated appliances, gorgeous countertops, & ample storage space. The half bath & potential main floor bedroom (currently used as a cozy family room) complete the main floor. Call or text Sonja at 660-651-4107.
Zillow last checked: 8 hours ago
Listing updated: March 20, 2025 at 08:23pm
Listed by:
Sonja Gittings 660-651-4107,
Tiger Country Realty
Bought with:
Sonja Gittings
Tiger Country Realty
Source: Northeast Central AOR,MLS#: 33013
Facts & features
Interior
Bedrooms & bathrooms
- Bedrooms: 4
- Bathrooms: 3
- Full bathrooms: 2
- 1/2 bathrooms: 1
Bedroom 1
- Level: Main
- Area: 195.36
- Dimensions: 13.2 x 14.8
Bedroom 2
- Level: Second
- Area: 113.12
- Dimensions: 10.1 x 11.2
Bedroom 3
- Level: Second
- Area: 219.62
- Dimensions: 13.9 x 15.8
Bedroom 4
- Level: Second
- Area: 140.17
- Dimensions: 10.7 x 13.1
Bathroom 1
- Level: Main
- Area: 24.64
- Dimensions: 4.4 x 5.6
Bathroom 2
- Level: Second
- Area: 83.93
- Dimensions: 7.7 x 10.9
Bathroom 3
- Level: Basement
- Area: 32.64
- Dimensions: 5.1 x 6.4
Dining room
- Level: Main
- Area: 146.72
- Dimensions: 11.2 x 13.1
Family room
- Level: Basement
- Area: 345.45
- Dimensions: 14.7 x 23.5
Kitchen
- Level: Main
- Area: 194.7
- Dimensions: 11.8 x 16.5
Living room
- Level: Main
- Area: 265.08
- Dimensions: 14.1 x 18.8
Heating
- Forced Gas, Heat Pump
Cooling
- Ceiling Fan(s), Central Air
Appliances
- Included: Dishwasher, Disposal, Refrigerator, Electric Water Heater
- Laundry: Laundry Hookup: Basement, Laundry Room, Electric
Features
- Dry Wall
- Flooring: Carpet, Ceramic Tile, Hardwood, Laminate
- Windows: Replacement, Thermopane, Vinyl, Blinds, Some Window Treatments
- Basement: Finished-Most,Full,Walk-Up Access
- Number of fireplaces: 1
- Fireplace features: One, Gas
Interior area
- Total structure area: 2,661
- Total interior livable area: 2,661 sqft
Property
Parking
- Total spaces: 3
- Parking features: Three Car, Attached, Detached, Garage Door Opener
- Attached garage spaces: 3
Features
- Levels: Two
- Patio & porch: Deck, Patio, Side Porch
- Fencing: Vinyl
Lot
- Size: 0.72 Acres
- Dimensions: 175x180
Details
- Parcel number: 070119051601023000500
Construction
Type & style
- Home type: SingleFamily
- Property subtype: Single Family Residence
Materials
- Brick, Frame
- Roof: Asphalt
Condition
- New construction: No
- Year built: 1940
Utilities & green energy
- Gas: Natural
- Sewer: Public Sewer
- Water: Public
- Utilities for property: Cable Available
Community & neighborhood
Location
- Region: Macon
- Subdivision: Hudson Addition
Other
Other facts
- Road surface type: Paved
Price history
| Date | Event | Price |
|---|---|---|
| 12/15/2023 | Sold | -- |
Source: | ||
| 11/16/2023 | Pending sale | $299,000$112/sqft |
Source: | ||
| 10/13/2023 | Price change | $299,000-6.6%$112/sqft |
Source: | ||
| 4/21/2023 | Listed for sale | $320,000$120/sqft |
Source: | ||
Public tax history
| Year | Property taxes | Tax assessment |
|---|---|---|
| 2024 | $1,050 +0.4% | $20,360 |
| 2023 | $1,046 +4.2% | $20,360 +4% |
| 2022 | $1,004 +0.5% | $19,580 |
Find assessor info on the county website
Neighborhood: 63552
Nearby schools
GreatSchools rating
- 4/10Macon Elementary SchoolGrades: PK-5Distance: 0.3 mi
- 5/10Macon Middle SchoolGrades: 6-8Distance: 0.3 mi
- 7/10Macon Sr. High SchoolGrades: 9-12Distance: 0.3 mi
Schools provided by the listing agent
- District: Macon County R-I
Source: Northeast Central AOR. This data may not be complete. We recommend contacting the local school district to confirm school assignments for this home.



