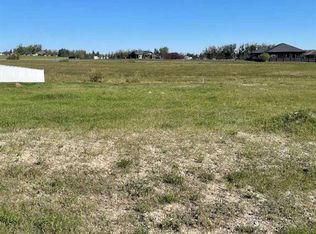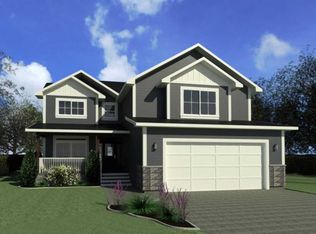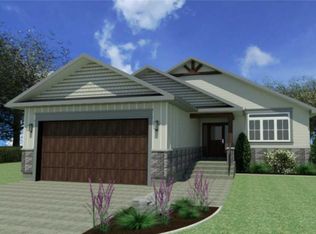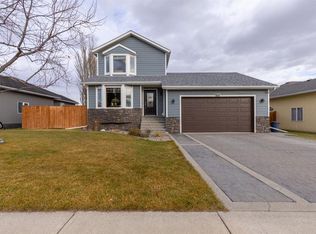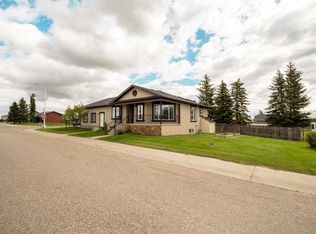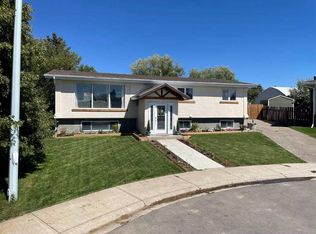804 N Fairway Blvd, Cardston, AB T0K 0K0
What's special
- 81 days |
- 35 |
- 0 |
Zillow last checked: 8 hours ago
Listing updated: December 14, 2025 at 08:50am
Spring Merrill, Associate,
Re/Max Real Estate - Lethbridge,
Kirby Maronda, Associate,
Re/Max Real Estate - Lethbridge
Facts & features
Interior
Bedrooms & bathrooms
- Bedrooms: 4
- Bathrooms: 3
- Full bathrooms: 3
Other
- Level: Main
- Dimensions: 14`10" x 14`1"
Bedroom
- Level: Main
- Dimensions: 10`11" x 12`5"
Bedroom
- Level: Basement
- Dimensions: 16`9" x 10`0"
Bedroom
- Level: Basement
- Dimensions: 11`6" x 14`5"
Other
- Level: Main
- Dimensions: 7`2" x 6`9"
Other
- Level: Basement
- Dimensions: 8`10" x 6`9"
Other
- Level: Main
- Dimensions: 11`6" x 12`0"
Dining room
- Level: Main
- Dimensions: 7`7" x 14`4"
Other
- Level: Main
- Dimensions: 7`3" x 7`8"
Family room
- Level: Basement
- Dimensions: 22`5" x 23`6"
Other
- Level: Basement
- Dimensions: 11`9" x 5`4"
Kitchen
- Level: Main
- Dimensions: 17`0" x 11`0"
Laundry
- Level: Main
- Dimensions: 7`3" x 5`11"
Living room
- Level: Main
- Dimensions: 17`0" x 10`11"
Storage
- Level: Basement
- Dimensions: 17`7" x 14`0"
Heating
- Forced Air, Natural Gas
Cooling
- Central Air
Appliances
- Included: Dishwasher, Microwave Hood Fan, Refrigerator, Stove(s), Washer/Dryer
- Laundry: Laundry Room, Main Level
Features
- Chandelier, Crown Molding, Kitchen Island, Open Floorplan, Quartz Counters
- Flooring: Carpet, Laminate, Tile
- Windows: Window Coverings
- Basement: Full
- Number of fireplaces: 1
- Fireplace features: Basement, Gas
- Common walls with other units/homes: 1 Common Wall
Interior area
- Total interior livable area: 1,411 sqft
- Finished area above ground: 1,411
- Finished area below ground: 1,402
Video & virtual tour
Property
Parking
- Total spaces: 6
- Parking features: Double Garage Attached
- Attached garage spaces: 2
Features
- Levels: One
- Stories: 1
- Patio & porch: Deck, Patio
- Exterior features: Garden, Private Yard
- Fencing: Fenced
- Frontage length: 15.24M 50`0"
Lot
- Size: 6,098.4 Square Feet
- Features: Back Yard, Lawn, No Neighbours Behind, On Golf Course, Paved
Details
- Parcel number: 56499282
- Zoning: R-L
Construction
Type & style
- Home type: MultiFamily
- Architectural style: Bungalow
- Property subtype: Semi Detached (Half Duplex)
- Attached to another structure: Yes
Materials
- Stone, Vinyl Siding, Wood Frame
- Foundation: Concrete Perimeter
- Roof: Asphalt Shingle
Condition
- New construction: No
- Year built: 2011
Community & HOA
Community
- Features: Golf, Park, Sidewalks
- Subdivision: NONE
HOA
- Has HOA: No
Location
- Region: Cardston
Financial & listing details
- Price per square foot: C$354/sqft
- Date on market: 10/3/2025
- Inclusions: white cabinet in garage with stainless steel top
(403) 795-9658
By pressing Contact Agent, you agree that the real estate professional identified above may call/text you about your search, which may involve use of automated means and pre-recorded/artificial voices. You don't need to consent as a condition of buying any property, goods, or services. Message/data rates may apply. You also agree to our Terms of Use. Zillow does not endorse any real estate professionals. We may share information about your recent and future site activity with your agent to help them understand what you're looking for in a home.
Price history
Price history
Price history is unavailable.
Public tax history
Public tax history
Tax history is unavailable.Climate risks
Neighborhood: T0K
Nearby schools
GreatSchools rating
- NABabb SchoolGrades: PK-6Distance: 22.7 mi
- Loading
