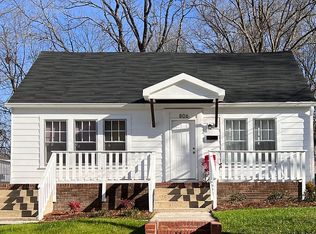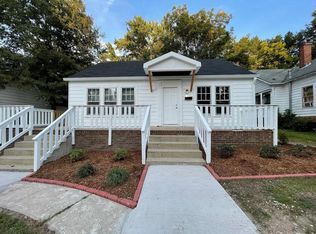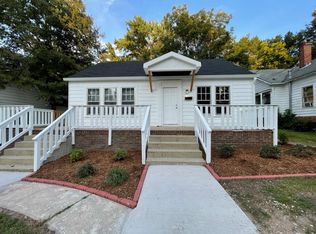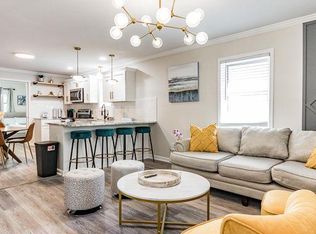Sold for $440,000 on 06/18/25
$440,000
804 N Driver St, Durham, NC 27703
4beds
2,060sqft
Single Family Residence
Built in 1930
-- sqft lot
$434,300 Zestimate®
$214/sqft
$2,421 Estimated rent
Home value
$434,300
$408,000 - $460,000
$2,421/mo
Zestimate® history
Loading...
Owner options
Explore your selling options
What's special
**SELLER OFFERING $8,000 TOWARDS BUYERS CLOSING COSTS WITH ACCEPTABLE OFFER** Welcome to 804 N Driver Street, a fully renovated home in the heart of Durham offering the perfect blend of charm and modern updates. This move-in ready property features 4 spacious bedrooms, 2 beautifully updated bathrooms, and an open floor plan with a dedicated laundry room. The kitchen is showcases granite countertops, soft-close cabinets, stainless steel appliances, and a wine fridge—ideal for both everyday living and entertaining. Durable LVP flooring runs throughout the main living spaces, with cozy carpet in the bedrooms. Outside, enjoy a freshly painted exterior, a large covered front porch, a new driveway, and standout curb appeal. The partially fenced backyard offers room to relax or the potential to add an ADU for extra space or income. With no HOA and located close to all that Durham has to offer, this home is a rare find!
Zillow last checked: 8 hours ago
Listing updated: June 20, 2025 at 09:42am
Listed by:
ALEXIS HANSEN,
COLDWELL BANKER ADVANTAGE #2- HARNETT CO.
Bought with:
Matthew Dover, 325584
Redfin Corporation
Source: LPRMLS,MLS#: 741803 Originating MLS: Longleaf Pine Realtors
Originating MLS: Longleaf Pine Realtors
Facts & features
Interior
Bedrooms & bathrooms
- Bedrooms: 4
- Bathrooms: 2
- Full bathrooms: 2
Cooling
- Central Air, Electric
Appliances
- Included: Dishwasher, Gas Range, Microwave
- Laundry: Washer Hookup, Dryer Hookup, Main Level, In Unit
Features
- Breakfast Area, Ceiling Fan(s), Eat-in Kitchen, Kitchen/Dining Combo, Walk-In Closet(s)
- Flooring: Carpet, Luxury Vinyl Plank
- Basement: None
- Has fireplace: No
- Fireplace features: None
Interior area
- Total interior livable area: 2,060 sqft
Property
Parking
- Parking features: No Garage
Features
- Patio & porch: Front Porch, Porch
- Exterior features: Fence, Porch
- Fencing: Partial
Lot
- Features: < 1/4 Acre
Details
- Parcel number: 112880
- Special conditions: Standard
Construction
Type & style
- Home type: SingleFamily
- Architectural style: Bungalow
- Property subtype: Single Family Residence
Materials
- Vinyl Siding
Condition
- New construction: No
- Year built: 1930
Utilities & green energy
- Sewer: Public Sewer
- Water: Public
Community & neighborhood
Community
- Community features: Sidewalks
Location
- Region: Durham
- Subdivision: Hillcrest
HOA & financial
HOA
- Has HOA: No
Other
Other facts
- Listing terms: Cash,Conventional,FHA,New Loan,VA Loan
- Ownership: More than a year
Price history
| Date | Event | Price |
|---|---|---|
| 6/18/2025 | Sold | $440,000-1.6%$214/sqft |
Source: | ||
| 5/16/2025 | Pending sale | $447,000$217/sqft |
Source: | ||
| 5/13/2025 | Price change | $447,000-0.4%$217/sqft |
Source: | ||
| 4/22/2025 | Price change | $449,000-1.3%$218/sqft |
Source: | ||
| 4/10/2025 | Listed for sale | $455,000$221/sqft |
Source: | ||
Public tax history
| Year | Property taxes | Tax assessment |
|---|---|---|
| 2025 | $2,692 +89% | $271,611 +166% |
| 2024 | $1,424 +113% | $102,106 |
| 2023 | $669 +2.3% | $102,106 |
Find assessor info on the county website
Neighborhood: Old East Durham
Nearby schools
GreatSchools rating
- 3/10Eastway ElementaryGrades: PK-5Distance: 0.4 mi
- 5/10Neal MiddleGrades: 6-8Distance: 5.5 mi
- 2/10Northern HighGrades: 9-12Distance: 7.2 mi
Schools provided by the listing agent
- Middle: Durham - Neal
- High: Durham - Northern
Source: LPRMLS. This data may not be complete. We recommend contacting the local school district to confirm school assignments for this home.
Get a cash offer in 3 minutes
Find out how much your home could sell for in as little as 3 minutes with a no-obligation cash offer.
Estimated market value
$434,300
Get a cash offer in 3 minutes
Find out how much your home could sell for in as little as 3 minutes with a no-obligation cash offer.
Estimated market value
$434,300



