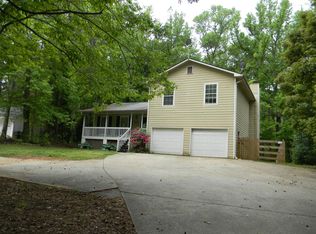Come check out this newly renovated home! This Beautiful spacious home is located less than 10mins from major highways. Featuring new Luxury Vinyl Flooring, Granite Countertops, Sunroom, HUGE backyard with shed; Large Master bedroom with Large custom Master shower equipped with a large walk in closet; all on a full finished basement perfect for a man cave, she haven, game room or teen suite! (Oh the things you can do) This home is close to Sweetwater Park, dog parks, shopping, food and more. Bring your buyer and their imagination. Don't delay, come see it TODAY!!! Agent-Owner
This property is off market, which means it's not currently listed for sale or rent on Zillow. This may be different from what's available on other websites or public sources.
