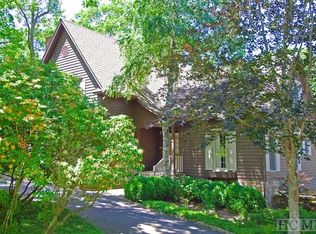Sold for $1,850,000
$1,850,000
804 Moorewood Road, Highlands, NC 28741
3beds
--sqft
Single Family Residence
Built in 2013
10,454.4 Square Feet Lot
$1,866,600 Zestimate®
$--/sqft
$7,413 Estimated rent
Home value
$1,866,600
$1.42M - $2.45M
$7,413/mo
Zestimate® history
Loading...
Owner options
Explore your selling options
What's special
Timeless Mountain Retreat Overlooking the 12th Fairway of Highlands Country Club. Set beneath a canopy of mature trees, this beautifully crafted home offers refined mountain living with golf course views and serene privacy. The cedar shake siding and slate roof give the home a timeless, elegant presence from the moment you arrive.
Inside, the main level features a dramatic stone fireplace in the living room, a charming dining area, and an upscale kitchen with handcrafted wood countertops. A well-appointed butler’s pantry includes an additional sink and generous storage, and a powder room adds convenience for guests.
The screened-in porch is ideal for entertaining or unwinding—overlooking the 12th fairway and a peaceful, spring-fed waterfall below.
Upstairs, the spacious primary suite includes a chic, tiled bath and a large walk-in closet. On the terrace level, two private guest suites each feature tiled baths, along with a cozy seating area and an additional full bath to accommodate extra guests comfortably.
Rich, antique reclaimed oak flooring runs throughout the home, adding warmth and character. This distinctive Highlands Country Club property blends quality craftsmanship with inviting spaces, perfect for those seeking an elevated yet relaxed lifestyle.
Zillow last checked: 8 hours ago
Listing updated: October 17, 2025 at 02:14pm
Listed by:
Mitzi Rauers,
Berkshire Hathaway HomeServices Meadows Mountain Realty,
Judith Michaud,
Berkshire Hathaway HomeServices Meadows Mountain Realty
Bought with:
Steve Castellaw
Christie's International Real Estate Highlands-Cashiers
Source: HCMLS,MLS#: 1001449Originating MLS: Highlands Cashiers Board of Realtors
Facts & features
Interior
Bedrooms & bathrooms
- Bedrooms: 3
- Bathrooms: 5
- Full bathrooms: 4
- 1/2 bathrooms: 1
Primary bedroom
- Level: Upper
Bedroom 2
- Level: Lower
Bedroom 3
- Level: Lower
Den
- Level: Lower
Dining room
- Level: Main
Family room
- Level: Lower
Kitchen
- Level: Main
Living room
- Level: Main
Heating
- Electric, Gas
Cooling
- Central Air
Appliances
- Included: Built-In Refrigerator, Dryer, Dishwasher, Exhaust Fan, Electric Oven, Propane Cooktop, Washer
- Laundry: Washer Hookup, Dryer Hookup
Features
- Ceiling Fan(s), Kitchen Island, Pantry, Walk-In Closet(s)
- Flooring: Tile, Wood
- Basement: Exterior Entry,Encapsulated
- Number of fireplaces: 1
- Fireplace features: Stone, Wood Burning
Property
Parking
- Parking features: Driveway, Gravel
Features
- Patio & porch: Rear Porch, Covered, Screened
- Exterior features: Fire Pit
- Has view: Yes
- View description: Golf Course, Creek/Stream
- Has water view: Yes
- Water view: Creek/Stream
- Waterfront features: None
Lot
- Size: 10,454 sqft
- Features: On Golf Course, Partially Cleared, Pond on Lot, Rolling Slope
- Topography: Sloping
Details
- Parcel number: 7439975409
- Zoning description: Residential
Construction
Type & style
- Home type: SingleFamily
- Property subtype: Single Family Residence
Materials
- Frame, Wood Siding
- Roof: Metal,Slate
Condition
- New construction: No
- Year built: 2013
Utilities & green energy
- Sewer: Public Sewer
- Water: Public
- Utilities for property: Cable Available, Electricity Connected, High Speed Internet Available
Community & neighborhood
Location
- Region: Highlands
- Subdivision: Highlands Cc
Other
Other facts
- Road surface type: Paved
Price history
| Date | Event | Price |
|---|---|---|
| 10/17/2025 | Sold | $1,850,000-2.6% |
Source: HCMLS #1001449 Report a problem | ||
| 9/25/2025 | Pending sale | $1,900,000 |
Source: BHHS broker feed #1001449 Report a problem | ||
| 9/24/2025 | Contingent | $1,900,000 |
Source: HCMLS #1001449 Report a problem | ||
| 8/4/2025 | Listed for sale | $1,900,000+5.8% |
Source: HCMLS #1001449 Report a problem | ||
| 10/1/2024 | Listing removed | $1,795,000 |
Source: BHHS broker feed #104049 Report a problem | ||
Public tax history
| Year | Property taxes | Tax assessment |
|---|---|---|
| 2024 | $4,963 +0.2% | $1,237,630 |
| 2023 | $4,951 +12.5% | $1,237,630 +69.1% |
| 2022 | $4,400 | $731,750 |
Find assessor info on the county website
Neighborhood: 28741
Nearby schools
GreatSchools rating
- 6/10Highlands SchoolGrades: K-12Distance: 0.9 mi
- 6/10Macon Middle SchoolGrades: 7-8Distance: 11.6 mi
- 2/10Mountain View Intermediate SchoolGrades: 5-6Distance: 11.8 mi
Get pre-qualified for a loan
At Zillow Home Loans, we can pre-qualify you in as little as 5 minutes with no impact to your credit score.An equal housing lender. NMLS #10287.
