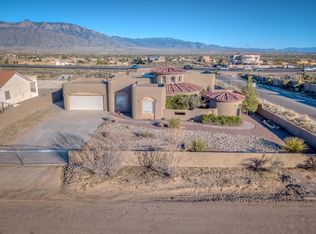Sold
Price Unknown
804 Monterrey Rd NE, Rio Rancho, NM 87144
3beds
1,381sqft
Single Family Residence
Built in 2003
0.5 Acres Lot
$385,300 Zestimate®
$--/sqft
$2,087 Estimated rent
Home value
$385,300
$366,000 - $405,000
$2,087/mo
Zestimate® history
Loading...
Owner options
Explore your selling options
What's special
Sellers are enthusiastic and are OFFERING $5,000 for upgrades, interest buy down, and/or closing costs!Welcome to this beautiful home with majestic eastern views of the Sandia Mountains. This cozy 3 bedroom 2 bath room is full of charm sitting on .50 Acres with back yard access.
Zillow last checked: 8 hours ago
Listing updated: May 02, 2024 at 05:21pm
Listed by:
Valerie A Tafoya 505-554-6528,
Berkshire Hathaway NM Prop
Bought with:
Selby Lucero, REC20220460
Keller Williams Realty
TRUE Real Estate Partners
Keller Williams Realty
Source: SWMLS,MLS#: 1040395
Facts & features
Interior
Bedrooms & bathrooms
- Bedrooms: 3
- Bathrooms: 2
- Full bathrooms: 2
Primary bedroom
- Level: Main
- Area: 184.71
- Dimensions: 13.1 x 14.1
Bedroom 2
- Level: Main
- Area: 148.05
- Dimensions: 10.5 x 14.1
Bedroom 3
- Level: Main
- Area: 153.36
- Dimensions: 10.8 x 14.2
Kitchen
- Level: Main
- Area: 129.78
- Dimensions: 12.6 x 10.3
Living room
- Level: Main
- Area: 313.02
- Dimensions: 22.2 x 14.1
Heating
- Central, Forced Air, Natural Gas
Cooling
- Evaporative Cooling
Appliances
- Included: Free-Standing Gas Range, Disposal, Microwave, Refrigerator, Range Hood
- Laundry: Gas Dryer Hookup, Washer Hookup, Dryer Hookup, ElectricDryer Hookup
Features
- Breakfast Area, Bathtub, Dual Sinks, Garden Tub/Roman Tub, High Ceilings, Country Kitchen, Main Level Primary, Soaking Tub, Separate Shower, Walk-In Closet(s)
- Flooring: Carpet
- Windows: Metal, Sliding, Single Pane
- Has basement: No
- Number of fireplaces: 1
- Fireplace features: Gas Log
Interior area
- Total structure area: 1,381
- Total interior livable area: 1,381 sqft
Property
Parking
- Total spaces: 2
- Parking features: Attached, Garage
- Attached garage spaces: 2
Features
- Levels: One
- Stories: 1
- Patio & porch: Covered, Patio
- Exterior features: Courtyard, Fully Fenced, Private Yard
- Fencing: Gate
- Has view: Yes
Lot
- Size: 0.50 Acres
- Features: Landscaped, Trees, Views, Xeriscape
Details
- Additional structures: None
- Parcel number: 1015070403331
- Zoning description: R-1
Construction
Type & style
- Home type: SingleFamily
- Architectural style: Mediterranean
- Property subtype: Single Family Residence
Materials
- Frame, Stucco
- Roof: Pitched,Tile
Condition
- Resale
- New construction: No
- Year built: 2003
Utilities & green energy
- Electric: Net Meter
- Sewer: Septic Tank
- Water: Public
- Utilities for property: Cable Available, Electricity Connected, Natural Gas Available, Natural Gas Connected, Phone Available, Water Available, Water Connected
Green energy
- Energy generation: None
- Water conservation: Other, Water-Smart Landscaping
Community & neighborhood
Security
- Security features: Security Gate
Location
- Region: Rio Rancho
- Subdivision: Rio Rancho Estates
Other
Other facts
- Listing terms: Cash,Conventional,FHA,VA Loan
- Road surface type: Dirt
Price history
| Date | Event | Price |
|---|---|---|
| 11/14/2023 | Sold | -- |
Source: | ||
| 10/15/2023 | Pending sale | $350,000$253/sqft |
Source: | ||
| 10/6/2023 | Price change | $350,000-2.8%$253/sqft |
Source: | ||
| 9/29/2023 | Price change | $359,9990%$261/sqft |
Source: | ||
| 9/10/2023 | Price change | $360,000-4%$261/sqft |
Source: | ||
Public tax history
| Year | Property taxes | Tax assessment |
|---|---|---|
| 2025 | $4,107 -1.6% | $117,702 +1.6% |
| 2024 | $4,174 +82% | $115,821 +82.6% |
| 2023 | $2,293 +1.9% | $63,413 +3% |
Find assessor info on the county website
Neighborhood: Chamiza Estates
Nearby schools
GreatSchools rating
- 7/10Enchanted Hills Elementary SchoolGrades: K-5Distance: 0.5 mi
- 7/10Rio Rancho Middle SchoolGrades: 6-8Distance: 2 mi
- 7/10V Sue Cleveland High SchoolGrades: 9-12Distance: 3.1 mi
Schools provided by the listing agent
- Elementary: Enchanted Hills
- Middle: Mountain View
- High: V. Sue Cleveland
Source: SWMLS. This data may not be complete. We recommend contacting the local school district to confirm school assignments for this home.
Get a cash offer in 3 minutes
Find out how much your home could sell for in as little as 3 minutes with a no-obligation cash offer.
Estimated market value$385,300
Get a cash offer in 3 minutes
Find out how much your home could sell for in as little as 3 minutes with a no-obligation cash offer.
Estimated market value
$385,300
