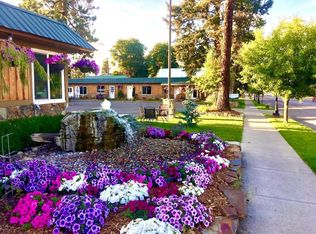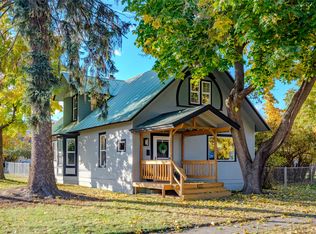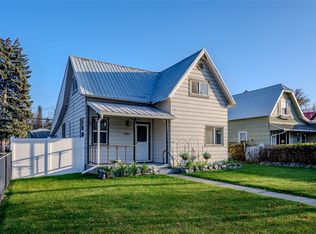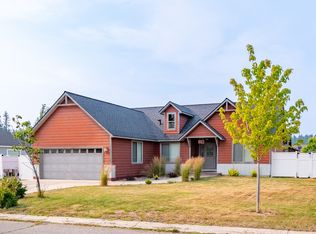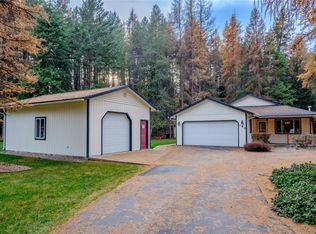NOTE- **This home is available as a first option to the party that purchases the Evergreen Motel next door. Upon the sale of the Motel, it will be available for purchase if not purchased with the Motel**.
This is a gorgeous remodeled home in the heart of Downtown! It is a beautifully remodeled property that perfectly blends modern comforts with charming character and has easy access to shops, restaurants, and local attractions. The landscape is stunning with a meticulously landscaped yard offering a serene retreat with lush greenery and vibrant flowers. Embrace sustainable living with your very own chicken coop—perfect for fresh eggs and a touch of farm. Relax and unwind on the inviting front porch, ideal for morning coffee or evening gatherings. Inside, discover a spacious layout with modern finishes, updated appliances, and plenty of natural light.
Active
$495,000
804 Mineral Ave, Libby, MT 59923
3beds
1,497sqft
Est.:
Single Family Residence
Built in 1913
9,539.64 Square Feet Lot
$-- Zestimate®
$331/sqft
$-- HOA
What's special
Chicken coopModern finishesInviting front porchModern comfortsUpdated appliancesSerene retreatLush greenery
- 432 days |
- 115 |
- 7 |
Zillow last checked: 8 hours ago
Listing updated: November 10, 2025 at 04:27pm
Listed by:
Ashley Miner 406-293-0951,
CENTURY 21 Summit Realty
Source: MRMLS,MLS#: 30034435
Tour with a local agent
Facts & features
Interior
Bedrooms & bathrooms
- Bedrooms: 3
- Bathrooms: 2
- Full bathrooms: 2
Primary bedroom
- Level: Main
Heating
- Electric, Forced Air, Heat Pump, Wall Furnace
Cooling
- Central Air
Appliances
- Included: Dryer, Dishwasher, Freezer, Microwave, Range, Refrigerator, Washer
Features
- Basement: Unfinished
- Has fireplace: No
Interior area
- Total interior livable area: 1,497 sqft
- Finished area below ground: 0
Property
Parking
- Total spaces: 2
- Parking features: Additional Parking, On Street
- Garage spaces: 2
Features
- Patio & porch: Covered, Deck, Front Porch, Porch
- Fencing: Back Yard
Lot
- Size: 9,539.64 Square Feet
- Features: Level
- Topography: Level
Details
- Additional structures: Poultry Coop
- Parcel number: 56417503324030000
- Special conditions: Standard
- Other equipment: Air Purifier
Construction
Type & style
- Home type: SingleFamily
- Architectural style: Other
- Property subtype: Single Family Residence
Materials
- Wood Siding
- Foundation: Poured
- Roof: Metal
Condition
- New construction: No
- Year built: 1913
Utilities & green energy
- Sewer: Public Sewer
- Water: Public
- Utilities for property: Cable Available, Cable Connected, Electricity Available, Electricity Connected, High Speed Internet Available
Community & HOA
Community
- Features: Sidewalks
- Security: Security System Owned, Carbon Monoxide Detector(s), Smoke Detector(s), Security System
HOA
- Has HOA: No
Location
- Region: Libby
Financial & listing details
- Price per square foot: $331/sqft
- Tax assessed value: $256,100
- Annual tax amount: $2,131
- Date on market: 10/7/2024
- Cumulative days on market: 398 days
- Listing agreement: Exclusive Right To Sell
- Listing terms: Cash,Conventional
- Road surface type: Asphalt
Estimated market value
Not available
Estimated sales range
Not available
$1,818/mo
Price history
Price history
| Date | Event | Price |
|---|---|---|
| 10/7/2024 | Listed for sale | $495,000+438%$331/sqft |
Source: | ||
| 12/21/2016 | Listing removed | $92,000$61/sqft |
Source: RE/MAX American Dream Properties, Inc #21608963 Report a problem | ||
| 8/8/2016 | Listed for sale | $92,000-12.4%$61/sqft |
Source: RE/MAX American Dream Properties, Inc #21608963 Report a problem | ||
| 5/16/2016 | Listing removed | $105,000$70/sqft |
Source: RE/MAX American Dream Properties, Inc #21603941 Report a problem | ||
| 4/27/2016 | Listed for sale | $105,000-35.2%$70/sqft |
Source: RE/MAX American Dream Properties, Inc #21603941 Report a problem | ||
Public tax history
Public tax history
| Year | Property taxes | Tax assessment |
|---|---|---|
| 2024 | $1,714 +6.3% | $256,100 |
| 2023 | $1,612 +43.6% | $256,100 +89% |
| 2022 | $1,123 +7.3% | $135,500 |
Find assessor info on the county website
BuyAbility℠ payment
Est. payment
$2,837/mo
Principal & interest
$2425
Property taxes
$239
Home insurance
$173
Climate risks
Neighborhood: 59923
Nearby schools
GreatSchools rating
- 7/10Libby Elementary SchoolGrades: PK-6Distance: 0.8 mi
- 4/10Libby Middle SchoolGrades: 7-8Distance: 0.9 mi
- 4/10Libby High SchoolGrades: 9-12Distance: 0.9 mi
- Loading
- Loading
