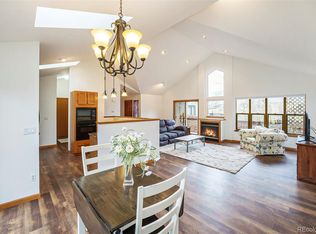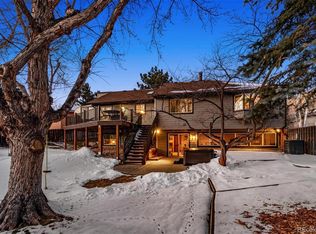Sold for $1,240,000 on 06/13/24
$1,240,000
804 Meadow Run, Golden, CO 80403
4beds
2,629sqft
Residential-Detached, Residential
Built in 1988
4,093 Square Feet Lot
$1,193,100 Zestimate®
$472/sqft
$3,980 Estimated rent
Home value
$1,193,100
$1.11M - $1.28M
$3,980/mo
Zestimate® history
Loading...
Owner options
Explore your selling options
What's special
You'll be hard-pressed to find a more tranquil location in all of Golden! Nestled in a quiet neighborhood near the heart of town is this wonderful 4 bed/3 bath ranch. What you will find here are picturesque views out the back windows that look out upon Tucker Gulch and the historic Foss Farm. Enjoy evening dinners on the back deck with expansive views of Lookout Mountain and Mount Gilbreth! Sip your morning coffee on the front porch to incredible, breath-taking views of North Table Mountain! You will find that the views surrounding this home are nothing short of spectacular! This fabulous home boasts an open floorplan with vaulted ceilings, extensive hardwoods and tasteful updates throughout. The bright, updated kitchen has TWO pantries and ample cabinet space, (all with pull-out shelving), stone countertops and a breakfast bar opening to the dining and living rooms. The primary suite opens to the deck and has two closets, a remodeled bathroom with double sinks, beautiful quartz countertops, and a large walk-in shower. Retreat to the walk-out lower level and you will find a large family room (or rec room) with built-in shelving, a gas fireplace, two bedrooms and a full bathroom. Outside, enjoy beautiful English gardens with flagstone walkways and a gate to Tucker's Gulch. Just minutes to downtown Golden and major transportation corridors, this is a rare opportunity in today's market. Call for a private tour!
Zillow last checked: 8 hours ago
Listing updated: June 13, 2025 at 03:44am
Listed by:
Thomas Precourt 303-921-9080,
The Agency - Boulder
Bought with:
Silvia Snape
Source: IRES,MLS#: 1008620
Facts & features
Interior
Bedrooms & bathrooms
- Bedrooms: 4
- Bathrooms: 3
- Full bathrooms: 2
- 3/4 bathrooms: 1
- Main level bedrooms: 2
Primary bedroom
- Area: 168
- Dimensions: 14 x 12
Bedroom 2
- Area: 121
- Dimensions: 11 x 11
Bedroom 3
- Area: 180
- Dimensions: 15 x 12
Bedroom 4
- Area: 143
- Dimensions: 13 x 11
Dining room
- Area: 180
- Dimensions: 12 x 15
Kitchen
- Area: 108
- Dimensions: 9 x 12
Living room
- Area: 266
- Dimensions: 19 x 14
Heating
- Forced Air
Cooling
- Central Air, Ceiling Fan(s)
Appliances
- Included: Electric Range/Oven, Dishwasher, Refrigerator, Washer, Dryer, Microwave, Disposal
- Laundry: Washer/Dryer Hookups
Features
- Separate Dining Room, Cathedral/Vaulted Ceilings, Open Floorplan, Pantry, Stain/Natural Trim, Walk-In Closet(s), Open Floor Plan, Walk-in Closet
- Flooring: Wood, Wood Floors, Carpet
- Doors: 6-Panel Doors
- Windows: Window Coverings, Skylight(s), Double Pane Windows, Skylights
- Basement: Full,Partially Finished,Walk-Out Access,Radon Unknown
- Has fireplace: Yes
- Fireplace features: Insert, Gas, Gas Log, Living Room, Family/Recreation Room Fireplace, Basement
Interior area
- Total structure area: 2,629
- Total interior livable area: 2,629 sqft
- Finished area above ground: 1,328
- Finished area below ground: 1,301
Property
Parking
- Total spaces: 2
- Parking features: Garage - Attached
- Attached garage spaces: 2
- Details: Garage Type: Attached
Accessibility
- Accessibility features: Main Floor Bath, Accessible Bedroom, Stall Shower, Main Level Laundry
Features
- Stories: 1
- Patio & porch: Patio, Deck
- Fencing: Fenced,Wood
- Has view: Yes
- View description: Hills
Lot
- Size: 4,093 sqft
- Features: Lawn Sprinkler System, Cul-De-Sac, Sloped, Abuts Ditch, Abuts Public Open Space, Within City Limits
Details
- Additional structures: Storage
- Parcel number: 205687
- Zoning: RES
- Special conditions: Private Owner
Construction
Type & style
- Home type: SingleFamily
- Architectural style: Ranch
- Property subtype: Residential-Detached, Residential
Materials
- Wood/Frame, Brick
- Foundation: Slab
- Roof: Composition
Condition
- Not New, Previously Owned
- New construction: No
- Year built: 1988
Utilities & green energy
- Electric: Electric, Xcel
- Gas: Natural Gas, Xcel
- Sewer: City Sewer
- Water: City Water, City of Golden
- Utilities for property: Natural Gas Available, Electricity Available, Cable Available
Green energy
- Energy efficient items: Thermostat
Community & neighborhood
Location
- Region: Golden
- Subdivision: Meadow Run
HOA & financial
HOA
- Has HOA: Yes
- HOA fee: $215 monthly
- Services included: Common Amenities, Trash, Snow Removal, Maintenance Structure
Other
Other facts
- Listing terms: Cash,Conventional
- Road surface type: Paved
Price history
| Date | Event | Price |
|---|---|---|
| 6/13/2024 | Sold | $1,240,000+3.3%$472/sqft |
Source: | ||
| 5/5/2024 | Pending sale | $1,200,000$456/sqft |
Source: | ||
| 5/3/2024 | Listed for sale | $1,200,000+112.8%$456/sqft |
Source: | ||
| 9/16/2016 | Sold | $564,000+29.7%$215/sqft |
Source: Public Record | ||
| 6/25/2007 | Sold | $435,000+31.8%$165/sqft |
Source: Public Record | ||
Public tax history
| Year | Property taxes | Tax assessment |
|---|---|---|
| 2024 | $5,035 +21.9% | $55,425 |
| 2023 | $4,130 -1.6% | $55,425 +16% |
| 2022 | $4,196 +18% | $47,768 -2.8% |
Find assessor info on the county website
Neighborhood: 80403
Nearby schools
GreatSchools rating
- 9/10Mitchell Elementary SchoolGrades: K-5Distance: 0.8 mi
- 7/10Bell Middle SchoolGrades: 6-8Distance: 3.1 mi
- 9/10Golden High SchoolGrades: 9-12Distance: 2.1 mi
Schools provided by the listing agent
- Elementary: Mitchell
- Middle: Bell Jr.
- High: Golden
Source: IRES. This data may not be complete. We recommend contacting the local school district to confirm school assignments for this home.
Get a cash offer in 3 minutes
Find out how much your home could sell for in as little as 3 minutes with a no-obligation cash offer.
Estimated market value
$1,193,100
Get a cash offer in 3 minutes
Find out how much your home could sell for in as little as 3 minutes with a no-obligation cash offer.
Estimated market value
$1,193,100

