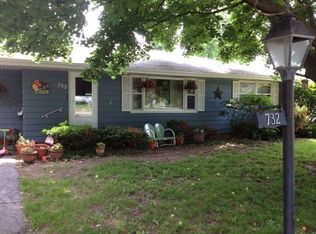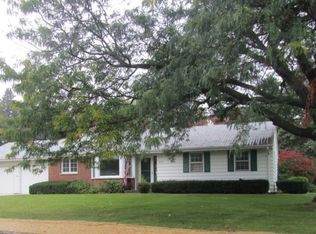Closed
$329,000
804 Meadow Ln, Sycamore, IL 60178
3beds
1,328sqft
Single Family Residence
Built in 1960
10,454.4 Square Feet Lot
$327,000 Zestimate®
$248/sqft
$1,849 Estimated rent
Home value
$327,000
$311,000 - $343,000
$1,849/mo
Zestimate® history
Loading...
Owner options
Explore your selling options
What's special
THIS ONE-OWNER, CUSTOM-BUILT HOME IS JUST WAITING FOR YOU TO MAKE IT YOUR OWN! ALL-BRICK 3 BEDROOM, 2 BATH RANCH IN AN EXCELLENT LOCATION! Close to schools, shopping, restaurants, medical facilities, I-88 access, and more! Quality construction, Pella windows with built-in blinds throughout, Ash trim, and beautiful hardwood floors! Spacious living room with expansive bow window, a perfect place to gather your family and friends! On your way to the kitchen you will find the formal dining room with another large bow window, closet, and built-in custom buffet with cabinetry and glass doors! In later years, the kitchen was updated and there is plenty of room for your dining set or maybe you would like an island. Abundant cabinetry with under cabinet lighting, including a pantry cabinet, desk area, and all appliances stay! Enjoy the view out the window while creating your favorites! This level also has three bedrooms, all with lovely hardwood floors and closets, and a full bath with tub/shower and built-in cabinetry. You'll find more storage in the hallway linen closet too. The 3rd bedroom has two access points and also makes the perfect den or office. Double your square footage with the basement. Here you will find a family room with new carpet, a cozy built-in corner seating area, lookout windows, and a gas log fireplace (with remote) to enjoy on those cool days/evenings! There's even more storage under the stairs! There is a second kitchen complete with stove, refrigerator, and freezer. Plenty of cabinetry and counter space too with a double wash sink and washer and dryer! Full bath with shower, utility room for storage, and a work room. Exterior access a plus! Think about the possibilities with this space! The deep attached garage has extra storage and work bench space with an access door to the backyard. Plus there is pull-down stairs to the attic space above the garage with approximately 90% of flooring for more storage! Spacious yard, includes a 12 X 16 shed with shelving, concrete floor, electric, and 4' and 8' doors. There's even a cap door above for storage on the rafters, and heavy gauge wire to the box panel for the possibility of having 220 service. THE OWNERS BUILT THIS HOME WITH LOVE AND CARE FOR THEIR FAMILY, WHILE METICULOUSLY MAINTAINING IT THROUGH THE YEARS. NOW IT'S YOUR TURN TO LIVE AT 804 MEADOW LANE IN SYCAMORE!
Zillow last checked: 8 hours ago
Listing updated: October 18, 2024 at 02:01am
Listing courtesy of:
Kathleen Hammes 815-756-2557,
Coldwell Banker Real Estate Group
Bought with:
Kathleen Hammes
Coldwell Banker Real Estate Group
Source: MRED as distributed by MLS GRID,MLS#: 12130724
Facts & features
Interior
Bedrooms & bathrooms
- Bedrooms: 3
- Bathrooms: 2
- Full bathrooms: 2
Primary bedroom
- Features: Flooring (Hardwood), Window Treatments (Window Treatments)
- Level: Main
- Area: 169 Square Feet
- Dimensions: 13X13
Bedroom 2
- Features: Flooring (Hardwood), Window Treatments (Window Treatments)
- Level: Main
- Area: 156 Square Feet
- Dimensions: 12X13
Bedroom 3
- Features: Flooring (Hardwood), Window Treatments (Window Treatments)
- Level: Main
- Area: 120 Square Feet
- Dimensions: 10X12
Dining room
- Features: Flooring (Carpet), Window Treatments (Blinds)
- Level: Main
- Area: 120 Square Feet
- Dimensions: 10X12
Family room
- Features: Flooring (Vinyl), Window Treatments (Window Treatments)
- Level: Main
- Area: 325 Square Feet
- Dimensions: 13X25
Kitchen
- Features: Kitchen (Eating Area-Table Space), Flooring (Vinyl), Window Treatments (Window Treatments)
- Level: Main
- Area: 143 Square Feet
- Dimensions: 11X13
Kitchen 2nd
- Features: Flooring (Other)
- Level: Basement
- Area: 270 Square Feet
- Dimensions: 10X27
Living room
- Features: Flooring (Carpet), Window Treatments (Blinds)
- Level: Main
- Area: 260 Square Feet
- Dimensions: 13X20
Storage
- Features: Flooring (Other)
- Level: Basement
- Area: 255 Square Feet
- Dimensions: 15X17
Other
- Features: Flooring (Other)
- Level: Basement
- Area: 221 Square Feet
- Dimensions: 13X17
Heating
- Natural Gas, Forced Air
Cooling
- Central Air
Appliances
- Included: Range, Microwave, Dishwasher, Refrigerator, Freezer, Washer, Dryer, Disposal, Water Softener Owned, Other, Humidifier
- Laundry: Laundry Closet
Features
- 1st Floor Bedroom, 1st Floor Full Bath
- Windows: Screens
- Basement: Partially Finished,Full
- Number of fireplaces: 1
- Fireplace features: Gas Log, Gas Starter, Family Room
Interior area
- Total structure area: 2,656
- Total interior livable area: 1,328 sqft
Property
Parking
- Total spaces: 3
- Parking features: Concrete, Garage Door Opener, On Site, Garage Owned, Attached, Driveway, Owned, Garage
- Attached garage spaces: 1
- Has uncovered spaces: Yes
Accessibility
- Accessibility features: No Disability Access
Features
- Stories: 1
Lot
- Size: 10,454 sqft
- Dimensions: 70 X 150
Details
- Parcel number: 0631481012
- Special conditions: None
- Other equipment: Water-Softener Owned, TV-Dish
Construction
Type & style
- Home type: SingleFamily
- Property subtype: Single Family Residence
Materials
- Brick
- Foundation: Concrete Perimeter
- Roof: Asphalt
Condition
- New construction: No
- Year built: 1960
Utilities & green energy
- Electric: 200+ Amp Service
- Sewer: Public Sewer
- Water: Public
Community & neighborhood
Security
- Security features: Carbon Monoxide Detector(s)
Community
- Community features: Curbs, Sidewalks, Street Lights, Street Paved
Location
- Region: Sycamore
HOA & financial
HOA
- Services included: None
Other
Other facts
- Listing terms: Conventional
- Ownership: Fee Simple
Price history
| Date | Event | Price |
|---|---|---|
| 10/16/2024 | Sold | $329,000$248/sqft |
Source: | ||
| 8/29/2024 | Pending sale | $329,000$248/sqft |
Source: | ||
| 8/29/2024 | Contingent | $329,000$248/sqft |
Source: | ||
| 8/9/2024 | Listed for sale | $329,000$248/sqft |
Source: | ||
Public tax history
| Year | Property taxes | Tax assessment |
|---|---|---|
| 2024 | $7,236 +0.6% | $87,031 +9.5% |
| 2023 | $7,189 +4.1% | $79,473 +9% |
| 2022 | $6,908 +24.7% | $72,891 +6.5% |
Find assessor info on the county website
Neighborhood: 60178
Nearby schools
GreatSchools rating
- 3/10South Prairie Elementary SchoolGrades: PK-5Distance: 0.5 mi
- 5/10Sycamore Middle SchoolGrades: 6-8Distance: 1.5 mi
- 8/10Sycamore High SchoolGrades: 9-12Distance: 0.4 mi
Schools provided by the listing agent
- District: 427
Source: MRED as distributed by MLS GRID. This data may not be complete. We recommend contacting the local school district to confirm school assignments for this home.

Get pre-qualified for a loan
At Zillow Home Loans, we can pre-qualify you in as little as 5 minutes with no impact to your credit score.An equal housing lender. NMLS #10287.

