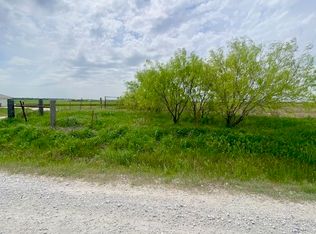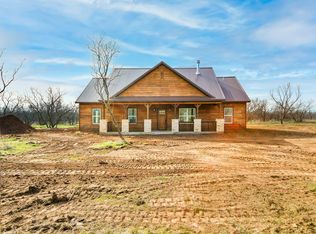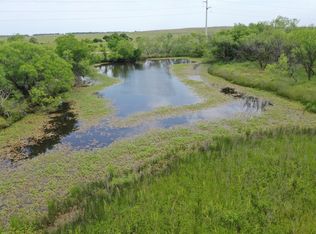Sold
Price Unknown
804 McDonald Rd, Bellevue, TX 76228
3beds
1,775sqft
Farm, Single Family Residence
Built in 2025
31.8 Acres Lot
$472,400 Zestimate®
$--/sqft
$1,899 Estimated rent
Home value
$472,400
Estimated sales range
Not available
$1,899/mo
Zestimate® history
Loading...
Owner options
Explore your selling options
What's special
2-1 INTEREST RATE BUYDOWN AVAILABLE. Discover serene living with this charming new construction nestled in the picturesque landscape of Bellevue, Texas. This beautiful home offers a perfect blend of comfort and modernity, featuring three large bedrooms and two bathrooms, including a luxurious primary bedroom equipped with a walk-in closet, jetted tub, and large shower. The living room and kitchen offer an open floor plan with a vaulted ceiling and stone fireplace. Step outside to embrace the generous outdoor space that surrounds this home. The ample lot invites outdoor enthusiasts to enjoy a variety of activities right in their backyard. Deer, hogs, turkey and other wildlife are abundant in this area. Just a quick 25-minute drive from local towns Bowie and Henrietta, balancing secluded country charm with the convenience of nearby amenities. $5,000 landscaping allowance.
Zillow last checked: 8 hours ago
Listing updated: September 29, 2025 at 08:22am
Listed by:
Jared Pruett 0677632 817-354-7653,
Century 21 Mike Bowman, Inc. 817-354-7653
Bought with:
James Exum
JR Premier Properties
Source: NTREIS,MLS#: 20846638
Facts & features
Interior
Bedrooms & bathrooms
- Bedrooms: 3
- Bathrooms: 3
- Full bathrooms: 2
- 1/2 bathrooms: 1
Primary bedroom
- Features: Ceiling Fan(s), Dual Sinks, Jetted Tub, Linen Closet, Separate Shower, Walk-In Closet(s)
- Level: First
- Dimensions: 14 x 18
Bedroom
- Features: Ceiling Fan(s), Linen Closet, Separate Shower
- Dimensions: 14 x 11
Bedroom
- Features: Ceiling Fan(s)
- Dimensions: 14 x 11
Living room
- Features: Ceiling Fan(s), Fireplace
- Dimensions: 25 x 24
Heating
- Central, Electric, Fireplace(s)
Cooling
- Central Air, Electric
Appliances
- Included: Dishwasher, Electric Cooktop, Electric Oven, Electric Water Heater, Microwave, Refrigerator
Features
- Granite Counters, Kitchen Island, Pantry, Cable TV, Vaulted Ceiling(s), Walk-In Closet(s)
- Has basement: No
- Number of fireplaces: 1
- Fireplace features: Living Room, Stone
Interior area
- Total interior livable area: 1,775 sqft
Property
Parking
- Parking features: Gravel
Features
- Levels: One
- Stories: 1
- Pool features: None
- Fencing: Barbed Wire
Lot
- Size: 31.80 Acres
- Features: Cleared, Corner Lot, Level
- Residential vegetation: Brush
Details
- Parcel number: 0040261
Construction
Type & style
- Home type: SingleFamily
- Architectural style: Detached,Farmhouse
- Property subtype: Farm, Single Family Residence
Condition
- Year built: 2025
Utilities & green energy
- Sewer: Septic Tank
- Water: Well
- Utilities for property: Electricity Connected, Septic Available, Water Available, Cable Available
Community & neighborhood
Location
- Region: Bellevue
- Subdivision: Bellevue Estates
Price history
| Date | Event | Price |
|---|---|---|
| 9/26/2025 | Sold | -- |
Source: NTREIS #20846638 Report a problem | ||
| 9/3/2025 | Pending sale | $495,000$279/sqft |
Source: NTREIS #20846638 Report a problem | ||
| 8/28/2025 | Listed for sale | $495,000$279/sqft |
Source: Century 21 Mike Bowman Inc. #20846638 Report a problem | ||
| 8/27/2025 | Contingent | $495,000$279/sqft |
Source: NTREIS #20846638 Report a problem | ||
| 7/9/2025 | Listed for sale | $495,000$279/sqft |
Source: NTREIS #20846638 Report a problem | ||
Public tax history
Tax history is unavailable.
Neighborhood: 76228
Nearby schools
GreatSchools rating
- 7/10Bellevue SchoolGrades: PK-12Distance: 3.4 mi
Schools provided by the listing agent
- Elementary: Bellevue
- Middle: Bellevue
- High: Bellevue
- District: Bellevue ISD
Source: NTREIS. This data may not be complete. We recommend contacting the local school district to confirm school assignments for this home.


