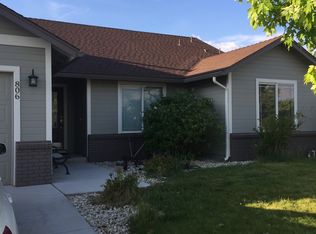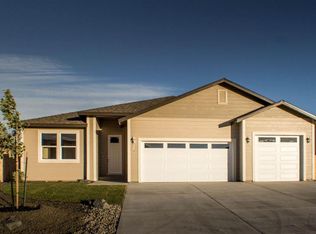Closed
$410,000
804 Mariposa Rd, Dayton, NV 89403
3beds
1,336sqft
Single Family Residence
Built in 2007
0.34 Acres Lot
$412,600 Zestimate®
$307/sqft
$2,095 Estimated rent
Home value
$412,600
$367,000 - $462,000
$2,095/mo
Zestimate® history
Loading...
Owner options
Explore your selling options
What's special
This charming 1336 square foot 3 bedroom, 2 bath home sits on just over 1/3 acre. This clean and inviting home features beautiful wood cabinets, granite counter tops, high ceilings in the living and kitchen areas and a walk in tub in the guest bath. Sit and relax under the covered rear patio and enjoy the peaceful back yard. Don't miss your opportunity to own this exceptional move in ready home!
Zillow last checked: 8 hours ago
Listing updated: June 02, 2025 at 01:08pm
Listed by:
William Merrill S.170129 775-691-8886,
RE/MAX Realty Affiliates,
Alicia Buonacorsi S.2022883 775-997-6331,
RE/MAX Realty Affiliates
Bought with:
Jody Foley, BS.18821
RE/MAX Professionals-Dayton
Source: NNRMLS,MLS#: 250002944
Facts & features
Interior
Bedrooms & bathrooms
- Bedrooms: 3
- Bathrooms: 2
- Full bathrooms: 2
Heating
- Fireplace(s), Forced Air, Natural Gas
Cooling
- Central Air, Refrigerated
Appliances
- Included: Dishwasher, Disposal, Gas Range, Microwave, Water Softener Owned
- Laundry: In Hall, Laundry Area
Features
- Breakfast Bar, Ceiling Fan(s), High Ceilings, Master Downstairs, Walk-In Closet(s)
- Flooring: Carpet, Laminate
- Windows: Blinds, Double Pane Windows, Vinyl Frames
- Has basement: No
- Number of fireplaces: 1
- Fireplace features: Free Standing, Gas
Interior area
- Total structure area: 1,336
- Total interior livable area: 1,336 sqft
Property
Parking
- Total spaces: 2
- Parking features: Attached, Garage Door Opener
- Attached garage spaces: 2
Features
- Stories: 1
- Patio & porch: Patio
- Fencing: Back Yard
- Has view: Yes
- View description: Mountain(s)
Lot
- Size: 0.34 Acres
- Features: Landscaped, Level
Details
- Parcel number: 02928110
- Zoning: E1
- Other equipment: Satellite Dish
Construction
Type & style
- Home type: SingleFamily
- Property subtype: Single Family Residence
Materials
- Wood Siding, Masonry Veneer
- Foundation: Crawl Space
- Roof: Composition,Pitched,Shingle
Condition
- New construction: No
- Year built: 2007
Utilities & green energy
- Sewer: Public Sewer
- Water: Public
- Utilities for property: Cable Available, Electricity Available, Internet Available, Natural Gas Available, Phone Available, Sewer Available, Water Available, Cellular Coverage, Water Meter Installed
Community & neighborhood
Security
- Security features: Smoke Detector(s)
Location
- Region: Dayton
- Subdivision: Riverpark Dunes Ph 1
Other
Other facts
- Listing terms: 1031 Exchange,Cash,Conventional,FHA,VA Loan
Price history
| Date | Event | Price |
|---|---|---|
| 6/2/2025 | Sold | $410,000-4.6%$307/sqft |
Source: | ||
| 5/15/2025 | Contingent | $429,900$322/sqft |
Source: | ||
| 5/9/2025 | Pending sale | $429,900$322/sqft |
Source: | ||
| 5/1/2025 | Price change | $429,900-2.3%$322/sqft |
Source: | ||
| 3/10/2025 | Listed for sale | $439,900+83.4%$329/sqft |
Source: | ||
Public tax history
| Year | Property taxes | Tax assessment |
|---|---|---|
| 2025 | $1,946 +4% | $117,487 -0.4% |
| 2024 | $1,871 +19.7% | $117,912 +3.9% |
| 2023 | $1,563 +3% | $113,441 +12.1% |
Find assessor info on the county website
Neighborhood: 89403
Nearby schools
GreatSchools rating
- 4/10Riverview Elementary SchoolGrades: PK-6Distance: 0.9 mi
- 2/10Dayton Intermediate SchoolGrades: 7-8Distance: 5.1 mi
- 5/10Dayton High SchoolGrades: 9-12Distance: 4.7 mi
Schools provided by the listing agent
- Elementary: Riverview
- Middle: Dayton
- High: Dayton
Source: NNRMLS. This data may not be complete. We recommend contacting the local school district to confirm school assignments for this home.
Get a cash offer in 3 minutes
Find out how much your home could sell for in as little as 3 minutes with a no-obligation cash offer.
Estimated market value
$412,600
Get a cash offer in 3 minutes
Find out how much your home could sell for in as little as 3 minutes with a no-obligation cash offer.
Estimated market value
$412,600

