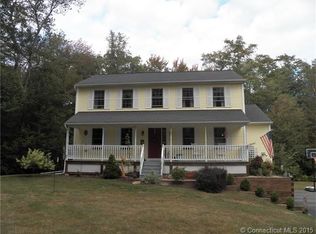A well built, well designed colonial home with a state of the art dream kitchen and a large open family room with vaulted ceiling and stone fireplace that create the heart of this home. Kitchen has built in stovetop and double wall oven, large center island, stainless appliances and granite countertops, tile flooring, Pantry cupboard plus walkin utility room for plenty of storage, Eat in kitchen. French doors lead to formal diningroom and Livingroom. Wonderfully light and bright open Family room off kitchen features hardwood flooring, cathedral ceiling and floor to ceiling stone fireplace. Second floor has 3 Bedrooms, 2 Full Baths and Laundry. Master bedroom has cathedral ceiling, walkin closet and lovely master bath. The walkout basement is ready to be finished if more living space is desired. Hydroair heating system. Central Air. 2 Car Attached Garage. This home is set back from the hustle and bustle of every day life on 8 private acres with a mix of open and wooded land where the birds and wildlife are abundant. The lot is potentially able to be subdivided. A first hand look will confirm the extras that have been incorporated into this home.
This property is off market, which means it's not currently listed for sale or rent on Zillow. This may be different from what's available on other websites or public sources.
