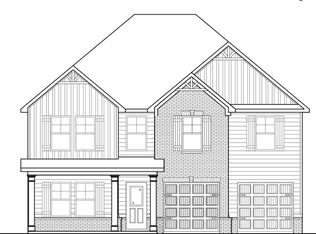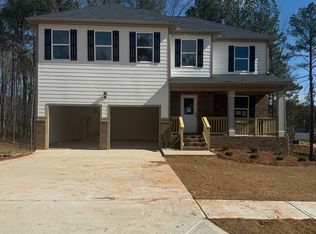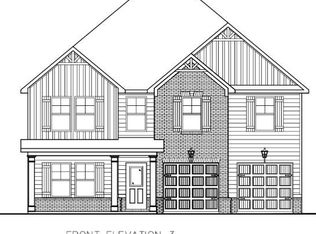Closed
$465,990
804 Major Oak Pl #58, Villa Rica, GA 30180
6beds
3,086sqft
Single Family Residence
Built in 2023
10,018.8 Square Feet Lot
$447,100 Zestimate®
$151/sqft
$2,534 Estimated rent
Home value
$447,100
$425,000 - $469,000
$2,534/mo
Zestimate® history
Loading...
Owner options
Explore your selling options
What's special
JODECO - The Jodeco floor plan with a front porch is our open concept floor plan with 4 bedrooms, 3 baths. The main floor features 9 foot ceilings, a secondary bedroom and full bath. The thoughtfully arranged kitchen offers views overlooking the dining and living rooms. Upstairs you'll find 2 bedrooms, a loft in the hall along side a full bathroom and laundry room. The oversize primary suite with his and her walk-in closets and primary bath with double vanity with dual LED Mirrors. Lot 58 sits on a FINISHED BASEMENT with an apartment style layout. This home also includes 2 Laundry Rooms, Full house blinds, granite countertops in the throughout, LED lighting, Smart Home System, Wrought Iron Handrails, 10 X 12 covered deck, Home Warranty and more.
Zillow last checked: 8 hours ago
Listing updated: March 16, 2024 at 12:30pm
Listed by:
Raven M Hiram 470-532-2337,
DFH Realty Georgia
Bought with:
Mary Nealy, 383257
BHHS Georgia Properties
Source: GAMLS,MLS#: 20143766
Facts & features
Interior
Bedrooms & bathrooms
- Bedrooms: 6
- Bathrooms: 4
- Full bathrooms: 4
- Main level bathrooms: 1
- Main level bedrooms: 1
Dining room
- Features: Dining Rm/Living Rm Combo
Kitchen
- Features: Breakfast Area, Breakfast Bar, Pantry, Solid Surface Counters, Walk-in Pantry
Heating
- Electric, Central, Zoned, Dual
Cooling
- Electric, Central Air, Zoned, Dual
Appliances
- Included: Electric Water Heater, Dishwasher, Microwave, Oven/Range (Combo), Stainless Steel Appliance(s)
- Laundry: In Basement, In Hall, Upper Level
Features
- High Ceilings, Double Vanity, Soaking Tub, Tile Bath, Walk-In Closet(s)
- Flooring: Carpet, Vinyl
- Windows: Double Pane Windows, Window Treatments
- Basement: Concrete,Interior Entry,Exterior Entry,Finished
- Attic: Pull Down Stairs
- Number of fireplaces: 1
- Fireplace features: Family Room
- Common walls with other units/homes: No Common Walls
Interior area
- Total structure area: 3,086
- Total interior livable area: 3,086 sqft
- Finished area above ground: 2,315
- Finished area below ground: 771
Property
Parking
- Total spaces: 2
- Parking features: Attached, Garage, Kitchen Level
- Has attached garage: Yes
Features
- Levels: Three Or More
- Stories: 3
- Patio & porch: Deck, Patio, Porch
Lot
- Size: 10,018 sqft
- Features: Cul-De-Sac, Level
- Residential vegetation: Partially Wooded
Details
- Parcel number: V06 0040440
- Other equipment: Electric Air Filter
Construction
Type & style
- Home type: SingleFamily
- Architectural style: Brick/Frame,Craftsman
- Property subtype: Single Family Residence
Materials
- Concrete, Brick
- Foundation: Pillar/Post/Pier
- Roof: Composition
Condition
- New Construction
- New construction: Yes
- Year built: 2023
Details
- Warranty included: Yes
Utilities & green energy
- Sewer: Public Sewer
- Water: Public
- Utilities for property: Underground Utilities, Sewer Connected, Electricity Available
Community & neighborhood
Security
- Security features: Carbon Monoxide Detector(s), Smoke Detector(s)
Community
- Community features: Sidewalks, Street Lights, Tennis Court(s), Near Shopping
Location
- Region: Villa Rica
- Subdivision: Twin Oaks
HOA & financial
HOA
- Has HOA: Yes
- HOA fee: $355 annually
- Services included: Insurance, Management Fee, Other, Swimming, Tennis
Other
Other facts
- Listing agreement: Exclusive Right To Sell
- Listing terms: Conventional,FHA,VA Loan,USDA Loan
Price history
| Date | Event | Price |
|---|---|---|
| 3/15/2024 | Sold | $465,990$151/sqft |
Source: | ||
| 12/27/2023 | Pending sale | $465,990$151/sqft |
Source: | ||
| 8/29/2023 | Listed for sale | $465,990$151/sqft |
Source: | ||
Public tax history
Tax history is unavailable.
Neighborhood: 30180
Nearby schools
GreatSchools rating
- 7/10Ithica Elementary SchoolGrades: PK-5Distance: 2.7 mi
- 5/10Bay Springs Middle SchoolGrades: 6-8Distance: 1.7 mi
- 6/10Villa Rica High SchoolGrades: 9-12Distance: 1.2 mi
Schools provided by the listing agent
- Elementary: Ithica
- Middle: Bay Springs
- High: Villa Rica
Source: GAMLS. This data may not be complete. We recommend contacting the local school district to confirm school assignments for this home.
Get a cash offer in 3 minutes
Find out how much your home could sell for in as little as 3 minutes with a no-obligation cash offer.
Estimated market value$447,100
Get a cash offer in 3 minutes
Find out how much your home could sell for in as little as 3 minutes with a no-obligation cash offer.
Estimated market value
$447,100


