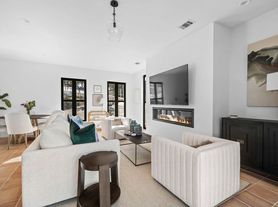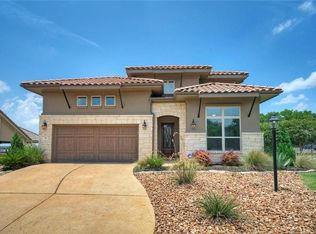Welcome to 804 Lauren Belle, an exquisite & pristinely cared for residence located w/in the highly sought after community of Rough Hollow. Rough Hollow has earned top spot as award winner for best lifestyle of a master planned community within Austin. Recently built in 2022 this residence is situated on spacious .323-acre lot offering 5 beds, 5 full baths, powder bath, home office, butler's pantry, media room & secondary living space. In-law suite is located on main level. Designed w/ elegance & comfort in mind, this home features an open-concept layout w/ high ceilings, designer finishes, multiple living & entertaining areas perfect for hosting family & friends. The gourmet kitchen is a chef's dream, equipped w/ premium KitchenAid stainless steel appliances, built-in Miele refrigerator, oversized island, double ovens & gas cooktop w/ custom cabinetry that blends style & functionality. The pool & outdoor living is private oasis; overlooked by the second floor patio w/covered outdoor kitchen & sitting spaces. Multiple living areas make for versatile use. Residents enjoy access to wide range of resort-style amenities including RH Yacht Club & Marina. The marina offers lakeside dining, boat slips, kayaking, water sports, & more. Community amenities also include multiple pools, adult only pool, lazy river, splash pad, event center, tennis & pickleball courts, fitness center, sports court, & miles of hike & bike trails. Just minutes away, enjoy boating on Lake Travis, top-rated golf courses, luxurious spas, & Hill Country Galleria with upscale shopping and dining. Located in the highly acclaimed Lake Travis ISD, this home offers access to some of the most sought-after schools in the Greater Austin area. In community pre-K, elementary and middle schools. High school is 5 min drive. Schedule your private tour today & experience all this exceptional home & comm. have to offer. Home is offered unfurn., partially or fully furnished if desired please inquire for details.
House for rent
$11,900/mo
804 Lauren Belle Ln, Austin, TX 78738
5beds
5,016sqft
Price may not include required fees and charges.
Singlefamily
Available now
Dogs OK
Central air, ceiling fan
In unit laundry
6 Attached garage spaces parking
Fireplace
What's special
- 129 days |
- -- |
- -- |
Travel times
Looking to buy when your lease ends?
With a 6% savings match, a first-time homebuyer savings account is designed to help you reach your down payment goals faster.
Offer exclusive to Foyer+; Terms apply. Details on landing page.
Facts & features
Interior
Bedrooms & bathrooms
- Bedrooms: 5
- Bathrooms: 6
- Full bathrooms: 5
- 1/2 bathrooms: 1
Heating
- Fireplace
Cooling
- Central Air, Ceiling Fan
Appliances
- Included: Dishwasher, Disposal, Double Oven, Microwave, Oven, Refrigerator
- Laundry: In Unit, Laundry Room, Main Level
Features
- Breakfast Bar, Built-in Features, Ceiling Fan(s), Double Vanity, Entrance Foyer, French Doors, High Ceilings, High Speed Internet, In-Law Floorplan, Interior Steps, Kitchen Island, Multiple Living Areas, Open Floorplan, Pantry, Primary Bedroom on Main, Quartz Counters, Recessed Lighting, Smart Home, Soaking Tub, Storage, Walk-In Closet(s), Wired for Data, Wired for Sound
- Flooring: Tile, Wood
- Has fireplace: Yes
Interior area
- Total interior livable area: 5,016 sqft
Video & virtual tour
Property
Parking
- Total spaces: 6
- Parking features: Attached, Covered
- Has attached garage: Yes
- Details: Contact manager
Features
- Stories: 2
- Exterior features: Contact manager
- Has private pool: Yes
Details
- Parcel number: 01379006160000
Construction
Type & style
- Home type: SingleFamily
- Property subtype: SingleFamily
Condition
- Year built: 2022
Community & HOA
Community
- Features: Clubhouse, Fitness Center, Playground, Tennis Court(s)
HOA
- Amenities included: Fitness Center, Pool, Tennis Court(s)
Location
- Region: Austin
Financial & listing details
- Lease term: 12 Months
Price history
| Date | Event | Price |
|---|---|---|
| 9/18/2025 | Price change | $11,900-2.9%$2/sqft |
Source: Unlock MLS #8686013 | ||
| 8/23/2025 | Price change | $12,250-2%$2/sqft |
Source: Unlock MLS #8686013 | ||
| 6/24/2025 | Price change | $12,500-3.8%$2/sqft |
Source: Unlock MLS #8686013 | ||
| 6/15/2025 | Listed for rent | $13,000$3/sqft |
Source: Unlock MLS #8686013 | ||

