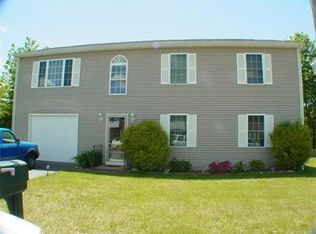Looking for a large home? Maybe something with an in-law potential? Then take a look at this raised ranch with a completely finished lower level. The main level has 3 bedrooms, an open floor plan with cathedral ceilings, tile kitchen with stainless refrigerator and stove, full bath with tile floors, a living room and dining area. The lower level has a large family room with tile floors, a second full bath with tile floors, a home office with separate entry which could also be used as a 4th bedroom, a laundry room and garage access. Close to conveniences and easy highway access.
This property is off market, which means it's not currently listed for sale or rent on Zillow. This may be different from what's available on other websites or public sources.

