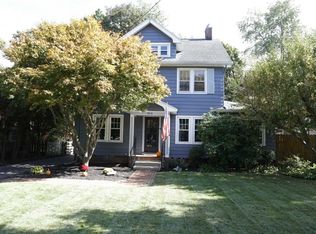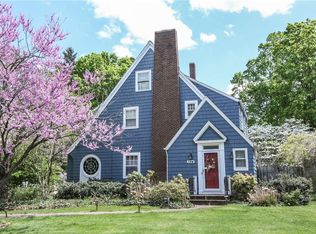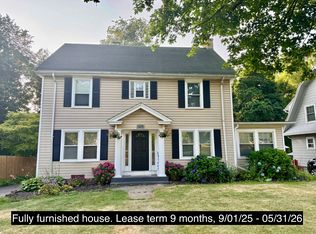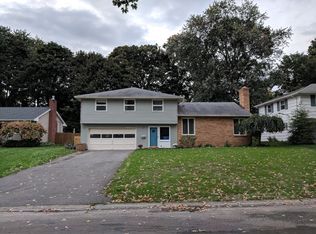Tons of charm & character in this stunning 3 story colonial, lovingly maintained by the same owners since 1981! The eat in kitchen is bright with granite counter tops, plenty of cabinet space, a pantry & a huge skylight! The original hardwoods carry you from the dining room to the massive living room with wood burning stove, crown molding & sliding glass door to the wonderful backyard. A sunroom off the living room, formal dining room & half bath round out the large 1st floor. The 2nd floor features 3 bedrooms, along with an updated full bath with extra long claw foot tub & newer vanity! The master bedroom on the 2nd floor has a walk in closet & nursery/bonus room. PLUS a fully finished 3rd floor, with separate heat and A/C, that can serve as a master suite with a massive full bath & 3 closets! Outside is a private, fully fenced backyard that is a relaxation oasis! From the large deck to the picturesque flowers all around you will want to stay forever!
This property is off market, which means it's not currently listed for sale or rent on Zillow. This may be different from what's available on other websites or public sources.



