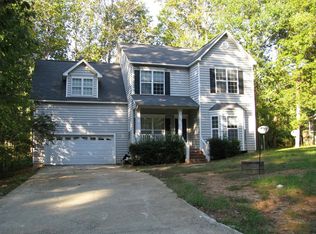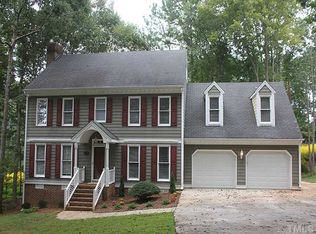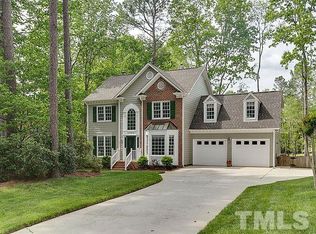Sold for $590,000
$590,000
804 Kings Cross Way, Raleigh, NC 27615
4beds
2,874sqft
Single Family Residence, Residential
Built in 1989
0.28 Acres Lot
$-- Zestimate®
$205/sqft
$3,718 Estimated rent
Home value
Not available
Estimated sales range
Not available
$3,718/mo
Zestimate® history
Loading...
Owner options
Explore your selling options
What's special
Take in the fresh air and enjoy the wildlife right out your back door from your all-season room or large deck - you may even see the famous albino deer! Nestled in a great N Raleigh staple subdivision complete with pool & tennis club! No postage stamp lot but only minutes from all your favorites like the YMCA, Poppyseed Market, Sassool, and more. Recently updated exterior that blends seamlessly with the landscape and ample interior improvements too! The knotty pine floors are one of the features that will make you feel right at home. The picture window offers the ideal view from your breakfast nook and keeps things light & bright in your kitchen. Who doesn't love a white kitchen? Accented by a subway tile backsplash, black hardware, stainless appliances & granite counters you'll appreciate the upgrades. A formal dining offers flex space pending your family needs, and the barn doors artfully chosen can extend your family room or partition for privacy. You'll love the cozy fireplace, it sets just the right mood whether watching TV or entertaining. You are also covered with a home office space on the main floor too. And when you are ready to retire for the day, the primary suite offers ample room with a vaulted bathroom complete with dual vanities, soaking tub & walk-in shower. The bonus room is a catch-all, light-filled and ready for your creativity. The 3rd floor could sustain a teenager :) with a private bathroom, bedroom & loft! Needless to say, this home is just right for now or in the future with plenty of rooms that can flex as your needs change. Roof 2023!
Zillow last checked: 8 hours ago
Listing updated: October 28, 2025 at 12:21am
Listed by:
Renee Hillman 919-868-4383,
EXP Realty LLC
Bought with:
Tina Caul, 267133
EXP Realty LLC
Cassandra Baier Pyszczynski, 349394
EXP Realty LLC
Source: Doorify MLS,MLS#: 10029696
Facts & features
Interior
Bedrooms & bathrooms
- Bedrooms: 4
- Bathrooms: 4
- Full bathrooms: 3
- 1/2 bathrooms: 1
Heating
- Forced Air, Natural Gas, Zoned
Cooling
- Ceiling Fan(s), Central Air, Zoned
Appliances
- Included: Dishwasher, Electric Range, Exhaust Fan, Microwave, Stainless Steel Appliance(s), Water Heater
- Laundry: Laundry Room, Upper Level
Features
- Bathtub/Shower Combination, Ceiling Fan(s), Double Vanity, Entrance Foyer, Granite Counters, Keeping Room, Pantry, Room Over Garage, Separate Shower, Vaulted Ceiling(s), Walk-In Closet(s), Walk-In Shower, Whirlpool Tub
- Flooring: Carpet, Hardwood, Laminate, Vinyl, Tile, Wood
- Number of fireplaces: 1
- Fireplace features: Family Room, Wood Burning
Interior area
- Total structure area: 2,874
- Total interior livable area: 2,874 sqft
- Finished area above ground: 2,874
- Finished area below ground: 0
Property
Parking
- Total spaces: 4
- Parking features: Attached, Driveway, Garage
- Attached garage spaces: 2
- Uncovered spaces: 2
Features
- Levels: Three Or More
- Stories: 2
- Patio & porch: Deck
- Exterior features: Fenced Yard, Tennis Court(s)
- Pool features: Community, In Ground
- Fencing: Back Yard
- Has view: Yes
Lot
- Size: 0.28 Acres
- Features: Back Yard, Front Yard, Hardwood Trees, Landscaped
Details
- Parcel number: 0798589330
- Special conditions: Standard
Construction
Type & style
- Home type: SingleFamily
- Architectural style: Traditional, Williamsburg
- Property subtype: Single Family Residence, Residential
Materials
- Masonite
- Foundation: Block
- Roof: Shingle
Condition
- New construction: No
- Year built: 1989
- Major remodel year: 1989
Utilities & green energy
- Sewer: Public Sewer, Septic Tank
- Water: Public
- Utilities for property: Cable Connected, Electricity Connected, Natural Gas Connected, Septic Connected, Sewer Connected, Water Connected
Community & neighborhood
Community
- Community features: Pool, Tennis Court(s)
Location
- Region: Raleigh
- Subdivision: Woods Of Tiffany
HOA & financial
HOA
- Has HOA: Yes
- HOA fee: $88 monthly
- Amenities included: Basketball Court, Pool, Tennis Court(s)
- Services included: Road Maintenance
Price history
| Date | Event | Price |
|---|---|---|
| 7/30/2024 | Sold | $590,000-1.7%$205/sqft |
Source: | ||
| 7/12/2024 | Pending sale | $600,000$209/sqft |
Source: | ||
| 6/20/2024 | Price change | $600,000-4%$209/sqft |
Source: | ||
| 6/6/2024 | Price change | $625,000-1.6%$217/sqft |
Source: | ||
| 5/16/2024 | Listed for sale | $635,000+20%$221/sqft |
Source: | ||
Public tax history
| Year | Property taxes | Tax assessment |
|---|---|---|
| 2025 | $3,914 +3% | $608,810 |
| 2024 | $3,801 +10% | $608,810 +38.1% |
| 2023 | $3,457 +7.9% | $440,775 |
Find assessor info on the county website
Neighborhood: 27615
Nearby schools
GreatSchools rating
- 4/10Baileywick Road ElementaryGrades: PK-5Distance: 0.8 mi
- 8/10West Millbrook MiddleGrades: 6-8Distance: 3 mi
- 6/10Millbrook HighGrades: 9-12Distance: 5.3 mi
Schools provided by the listing agent
- Elementary: Wake - Baileywick
- Middle: Wake - West Millbrook
- High: Wake - Millbrook
Source: Doorify MLS. This data may not be complete. We recommend contacting the local school district to confirm school assignments for this home.
Get pre-qualified for a loan
At Zillow Home Loans, we can pre-qualify you in as little as 5 minutes with no impact to your credit score.An equal housing lender. NMLS #10287.


