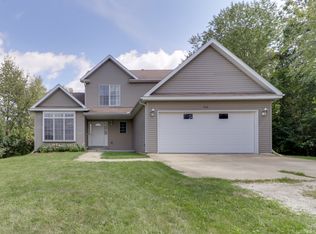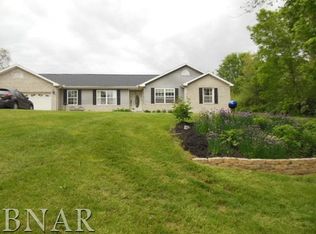Do you dream of living the lake life? Want a yard so private you will never know you have any neighbors? Tons of space to hike in the woods? Total privacy and seclusion can be yours only 20 minutes outside of Normal. This rustic Cape Cod Cottage offers three bedrooms and two full bathrooms, a full basement and over an acre of wooded bliss. Not only will you have an attached 2 car garage but you will also have plenty of room to park a boat and an RV. Enjoy your morning coffee from the amazing covered porch or eat your breakfast from your back patio overlooking your sprawling private back yard and your ornamental gardens. During winter you will enjoy a beautiful stone fireplace that runs floor to ceiling with a huge hearth big enough to sit close and drink your hot chocolate for hours. The full basement will add an extra 1000 square feet of living space if you want to finish it.
This property is off market, which means it's not currently listed for sale or rent on Zillow. This may be different from what's available on other websites or public sources.

