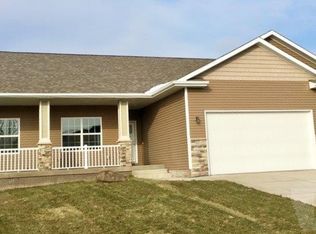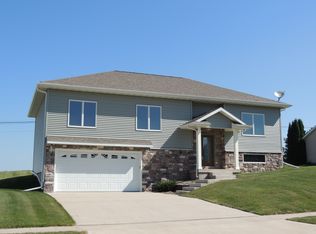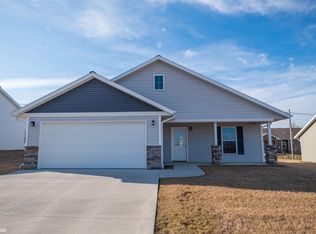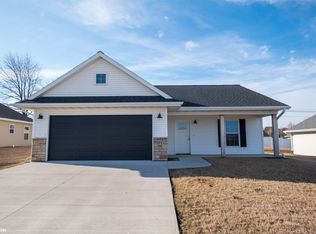Stunning 1600 sq. ft Ranch located in a quiet south side Country Club Estates!! Bright, sun-lit and Move-in-Ready with an open floor plan, master suite and so much more! Don't miss out on this spectacular 4 bedroom, 3 1/2 bath Ranch home with a beautiful new kitchen with Birch wood cabinets, a large center island, granite countertops , formal dining and warm and inviting living room with gas fireplace all overlooking the private back yard with vinyl privacy fence. Amazing lower level with family room, game room, large 4th bedroom, full bath and large storage room with shelves. Take it to the outdoors to your private oasis, professionally landscaped and hardscaped and enjoy the fresh air while watching TV on your beautiful back yard patio. Feel good with a whole house generator and new gas tankless water heater. Call today for a private showing of a great home with updates galore!
This property is off market, which means it's not currently listed for sale or rent on Zillow. This may be different from what's available on other websites or public sources.




