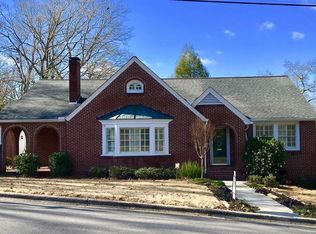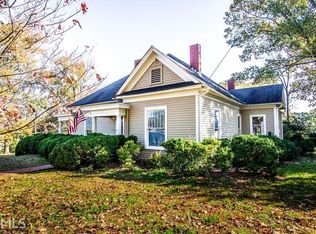Closed
$380,000
804 Highland Ave SE, Rome, GA 30161
4beds
2,356sqft
Single Family Residence
Built in 1940
0.25 Acres Lot
$394,400 Zestimate®
$161/sqft
$2,678 Estimated rent
Home value
$394,400
$367,000 - $422,000
$2,678/mo
Zestimate® history
Loading...
Owner options
Explore your selling options
What's special
Please try and give at least 24 hour notice, as there are children and a pet that live in this home! Thanks. Here is your new home in a very desirable neighborhood of Old East Rome. Charming, cozy, and ready for you to move into. This home offers hardwood floors, 3 bedrooms, 2 bathrooms, sunroom, kitchen, dining room, breakfast room, living room and a newly redone master bathroom, all on the main level. The breakfast area, which is located off the light filled dining room, has a built-in cabinet to display whatever you want. There is a fireplace for you to enjoy in the cold months in the living room. The built-in bookshelves in the living room are added bonus for your picture and or favorite books. The beautiful French doors from the living room lead you in into a beautiful sunroom. From the sunroom you will enter into the large master bedroom. The additional bedrooms are both good size and one has a full bathroom located off of it. The laundry is located off the kitchen in its own little nook. Large kitchen with a pantry, small desk, if needed. There are plenty of cabinets. Let's take a little walk down the stairs to the basement which offers another bathroom, playroom or an additional bedroom. Natural light is a plus. Should there be a workshop needed, just open the door off this room and go explore the possibilities you have. Step out the back door onto a sweet patio, the second one as the other one is off the sunroom. The fenced back yard offers room for gatherings, game time, and you also have a treehouse for your kids or anyone who want to have an adventure! Call today to take your own private tour of this larger than it looks HOME!
Zillow last checked: 8 hours ago
Listing updated: April 05, 2024 at 12:07pm
Listed by:
Mary Patton 706-506-1511,
Toles, Temple & Wright, Inc.
Bought with:
Jeb Arp, 358296
Toles, Temple & Wright, Inc.
Source: GAMLS,MLS#: 10255408
Facts & features
Interior
Bedrooms & bathrooms
- Bedrooms: 4
- Bathrooms: 3
- Full bathrooms: 3
- Main level bathrooms: 2
- Main level bedrooms: 3
Dining room
- Features: Seats 12+, Separate Room
Kitchen
- Features: Breakfast Area, Breakfast Room, Pantry, Solid Surface Counters
Heating
- Natural Gas, Central
Cooling
- Electric, Ceiling Fan(s), Central Air
Appliances
- Included: Gas Water Heater, Dishwasher, Microwave, Oven/Range (Combo)
- Laundry: Laundry Closet, In Kitchen
Features
- Bookcases, Tile Bath, Master On Main Level
- Flooring: Hardwood, Carpet
- Basement: Bath Finished,Concrete,Daylight,Interior Entry,Exterior Entry,Finished
- Number of fireplaces: 1
- Fireplace features: Family Room, Living Room
Interior area
- Total structure area: 2,356
- Total interior livable area: 2,356 sqft
- Finished area above ground: 1,776
- Finished area below ground: 580
Property
Parking
- Parking features: Parking Pad, Side/Rear Entrance, Off Street
- Has uncovered spaces: Yes
Features
- Levels: One
- Stories: 1
- Patio & porch: Patio
- Exterior features: Other
- Fencing: Fenced,Back Yard,Chain Link
- Has view: Yes
- View description: Seasonal View
Lot
- Size: 0.25 Acres
- Features: Cul-De-Sac, Level, Open Lot, Sloped, Steep Slope, City Lot
- Residential vegetation: Cleared, Grassed
Details
- Additional structures: Other
- Parcel number: J14J 131
Construction
Type & style
- Home type: SingleFamily
- Architectural style: Brick 4 Side,Ranch
- Property subtype: Single Family Residence
Materials
- Brick
- Roof: Composition
Condition
- Resale
- New construction: No
- Year built: 1940
Utilities & green energy
- Sewer: Public Sewer
- Water: Public
- Utilities for property: Cable Available, Sewer Connected, Electricity Available, High Speed Internet, Natural Gas Available
Community & neighborhood
Community
- Community features: Near Public Transport, Walk To Schools, Near Shopping
Location
- Region: Rome
- Subdivision: Old East Rome
Other
Other facts
- Listing agreement: Exclusive Right To Sell
Price history
| Date | Event | Price |
|---|---|---|
| 4/5/2024 | Sold | $380,000-5%$161/sqft |
Source: | ||
| 3/11/2024 | Pending sale | $399,900$170/sqft |
Source: | ||
| 2/19/2024 | Listed for sale | $399,900+54.1%$170/sqft |
Source: | ||
| 6/29/2020 | Sold | $259,500-1.3%$110/sqft |
Source: | ||
| 5/23/2020 | Pending sale | $262,900$112/sqft |
Source: Hardy Realty & Dev. Company #8782003 | ||
Public tax history
| Year | Property taxes | Tax assessment |
|---|---|---|
| 2024 | $4,332 +5.4% | $140,896 +9% |
| 2023 | $4,110 +1.2% | $129,309 +19.6% |
| 2022 | $4,060 +10.5% | $108,116 +9.2% |
Find assessor info on the county website
Neighborhood: 30161
Nearby schools
GreatSchools rating
- 6/10East Central Elementary SchoolGrades: PK-6Distance: 0.6 mi
- 5/10Rome Middle SchoolGrades: 7-8Distance: 3.2 mi
- 6/10Rome High SchoolGrades: 9-12Distance: 3.1 mi
Schools provided by the listing agent
- Elementary: East Central
- Middle: Rome
- High: Rome
Source: GAMLS. This data may not be complete. We recommend contacting the local school district to confirm school assignments for this home.

Get pre-qualified for a loan
At Zillow Home Loans, we can pre-qualify you in as little as 5 minutes with no impact to your credit score.An equal housing lender. NMLS #10287.

