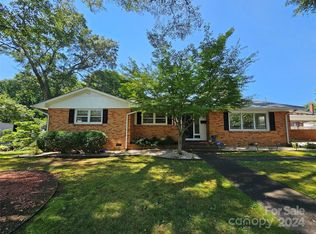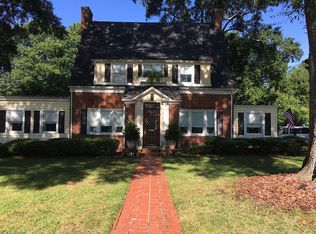This quintessential historic home is the centerpiece of the desirable Belvedere neighborhood. Sitting on almost 2 acres, the stately brick home w/gorgeous 2 story patio/balcony facade features 5 bdrms & over 4700 sq ft of living space w/addl area in semi-finished basement. Gorgeous rooms w/great flow, fabulous upstairs den w/fireplace, large screened porch, too much to list! Must see!
This property is off market, which means it's not currently listed for sale or rent on Zillow. This may be different from what's available on other websites or public sources.


