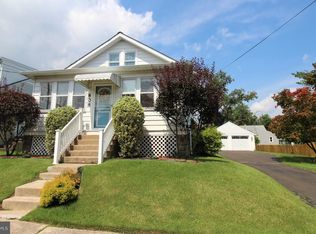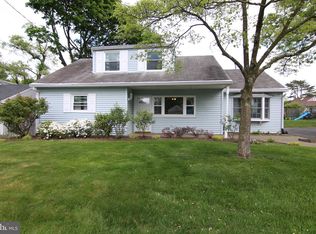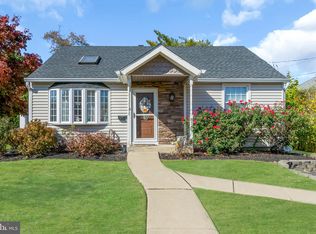Sold for $405,000
$405,000
804 Hamel Ave, Glenside, PA 19038
3beds
1,462sqft
Single Family Residence
Built in 1950
4,800 Square Feet Lot
$425,500 Zestimate®
$277/sqft
$2,646 Estimated rent
Home value
$425,500
$391,000 - $460,000
$2,646/mo
Zestimate® history
Loading...
Owner options
Explore your selling options
What's special
Welcome to 804 Hamel Ave! A charming single-family home located on a serene cul-de-sac in the Ardsley section of Glenside. This 3-bedroom, 1.5-bath residence offers the perfect blend of comfort and convenience in a quiet neighborhood. As you enter the front door, you'll be greeted by a cozy living room featuring a stone fireplace and beautiful hardwood floors. The open-concept kitchen is perfect for cooking and entertaining, with granite countertops, a three-person peninsula, a gas stove, and updated appliances. French doors from the kitchen lead to a large, fenced-in backyard with a patio, perfect for relaxing outside or grilling. The basement is finished with drywall; just add flooring to complete the space and create a versatile area for your needs. Head upstairs to find three spacious bedrooms and a fully updated hall bathroom. Originally a four-bedroom layout, it was thoughtfully redesigned to provide a spacious master bedroom. This home is situated in the award-winning Abington School District, known for its excellent schools. Enjoy the convenience of walking to the Ardsley Community Center, Ardsley Park, and the Ardsley Train Station, making commuting and recreational activities easily accessible. Don't miss the opportunity to make this charming home your own. Schedule an appointment today!
Zillow last checked: 8 hours ago
Listing updated: October 09, 2024 at 05:15am
Listed by:
Gina Hagan 610-209-0023,
VRA Realty
Bought with:
Paul Welsh, AB067719
BHHS Fox & Roach-Jenkintown
Source: Bright MLS,MLS#: PAMC2114748
Facts & features
Interior
Bedrooms & bathrooms
- Bedrooms: 3
- Bathrooms: 2
- Full bathrooms: 1
- 1/2 bathrooms: 1
- Main level bathrooms: 2
- Main level bedrooms: 3
Basement
- Area: 0
Heating
- Baseboard, Natural Gas
Cooling
- Wall Unit(s)
Appliances
- Included: Gas Water Heater
Features
- Basement: Partially Finished
- Number of fireplaces: 1
Interior area
- Total structure area: 1,462
- Total interior livable area: 1,462 sqft
- Finished area above ground: 1,462
- Finished area below ground: 0
Property
Parking
- Parking features: Driveway
- Has uncovered spaces: Yes
Accessibility
- Accessibility features: Accessible Entrance
Features
- Levels: Two
- Stories: 2
- Pool features: None
Lot
- Size: 4,800 sqft
- Dimensions: 40.00 x 0.00
Details
- Additional structures: Above Grade, Below Grade
- Parcel number: 300026512008
- Zoning: RESIDENTIAL
- Special conditions: Standard
Construction
Type & style
- Home type: SingleFamily
- Architectural style: Other
- Property subtype: Single Family Residence
Materials
- Stucco
- Foundation: Slab
Condition
- New construction: No
- Year built: 1950
Utilities & green energy
- Sewer: Public Sewer
- Water: Public
Community & neighborhood
Location
- Region: Glenside
- Subdivision: Ardsley
- Municipality: ABINGTON TWP
Other
Other facts
- Listing agreement: Exclusive Agency
- Listing terms: Cash,FHA,Conventional,VA Loan
- Ownership: Fee Simple
Price history
| Date | Event | Price |
|---|---|---|
| 10/7/2024 | Sold | $405,000+1.3%$277/sqft |
Source: | ||
| 8/27/2024 | Pending sale | $400,000$274/sqft |
Source: | ||
| 8/22/2024 | Listed for sale | $400,000$274/sqft |
Source: | ||
| 8/7/2024 | Pending sale | $400,000$274/sqft |
Source: | ||
| 8/4/2024 | Price change | $400,000-11.1%$274/sqft |
Source: | ||
Public tax history
| Year | Property taxes | Tax assessment |
|---|---|---|
| 2025 | $5,823 +5.3% | $120,880 |
| 2024 | $5,531 | $120,880 |
| 2023 | $5,531 +6.5% | $120,880 |
Find assessor info on the county website
Neighborhood: 19038
Nearby schools
GreatSchools rating
- 8/10Copper Beech SchoolGrades: K-5Distance: 0.9 mi
- 6/10Abington Junior High SchoolGrades: 6-8Distance: 1.3 mi
- 8/10Abington Senior High SchoolGrades: 9-12Distance: 1.2 mi
Schools provided by the listing agent
- District: Abington
Source: Bright MLS. This data may not be complete. We recommend contacting the local school district to confirm school assignments for this home.
Get a cash offer in 3 minutes
Find out how much your home could sell for in as little as 3 minutes with a no-obligation cash offer.
Estimated market value$425,500
Get a cash offer in 3 minutes
Find out how much your home could sell for in as little as 3 minutes with a no-obligation cash offer.
Estimated market value
$425,500


