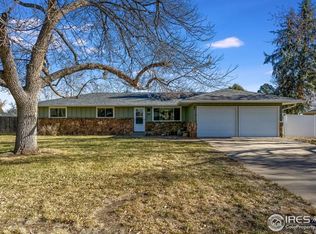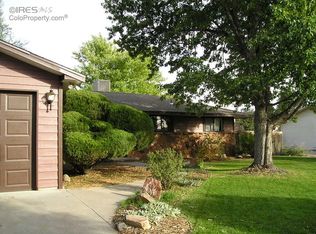No open house Sunday. Darling remodeled ranch home in move in ready condition- just minutes from downtown Fort Collins and easy access to I-25! You will love the feeling as soon as you walk in the door, happy, bright, open floor plan with durable laminate flooring throughout the dining area and kitchen. New interior paint, new blinds in Kitchen/ dining/ living room areas, a completely NEW & stunning kitchen with white cabinetry (soft close feature), new stainless appliances, pantry and more. Gorgeous Quartz countertops and extra storage under the kitchen island. Sunken living room with new carpet, paint, new shelving and beautiful whitewashed brick fireplace. All the bedrooms have new carpeting and paint. Both bathrooms have been updated with new flooring, floor to ceiling tile, new cabinets/countertop and new lighting. You will absolutely love the hard-to-find big lot (.32 acres)- new sod, rock, mulch, curbing and owners added approximately 40 plus plants! Roof is newer, tankless h2o and active radon system. All appliances, stackable washer/dryer and in ground trampoline are staying. Did I mention heated garage, built in shelving and extra breaker for welding or RV, and low county taxes! Enjoy a 1-year 1st American home warranty basic plan provided to buyer at closing.
This property is off market, which means it's not currently listed for sale or rent on Zillow. This may be different from what's available on other websites or public sources.

