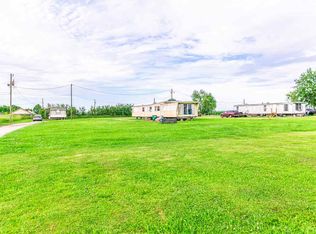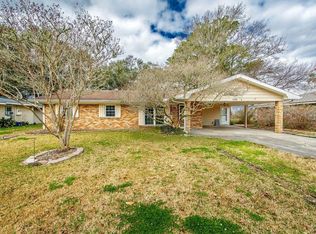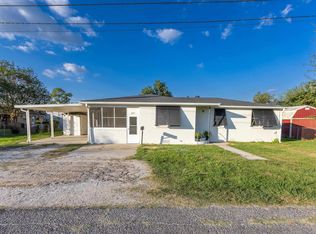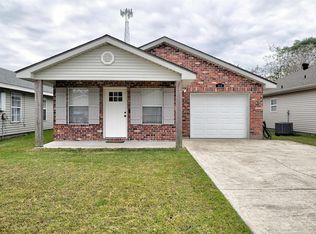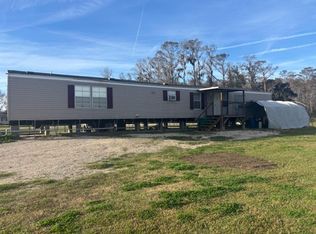This just-under-1.5-acre property offers a fantastic opportunity for investors or buyers looking for an affordable project. The front mobile home features 3 bedrooms and 2 baths and is livable but ready for some updates. There’s also a large detached carport and a storage shed already converted into a functional home office. Utilities are in place for the front home, making it easy to get started. Toward the back of the property sits a second mobile home that has been taken down to the studs—ready for a full interior remodel and your creative vision. With plenty of space to work with, there’s potential to add additional homes for rental income (with proper approvals). A shared driveway leads into the property, secured by a beautiful electric gate that adds privacy and helps keep unwanted visitors out. If you're searching for an affordable investment with room to grow, this property offers endless possibilities. Come explore what you can build here!
For sale
Price increase: $70K (12/11)
$200,000
804 Forty Arpent Rd, Thibodaux, LA 70301
3beds
1,009sqft
Est.:
Manufactured Home, Residential
Built in 2005
1.46 Acres Lot
$-- Zestimate®
$198/sqft
$-- HOA
What's special
Shared drivewayLarge detached carport
- 72 days |
- 173 |
- 2 |
Zillow last checked: 8 hours ago
Listing updated: December 17, 2025 at 02:58pm
Listed by:
Andrew Benoit-Naquin,
KELLER WILLIAMS REALTY BAYOU P 985-262-4400,
Shaunda Naquin,
KELLER WILLIAMS REALTY BAYOU P
Source: ROAM MLS,MLS#: 2025022245
Facts & features
Interior
Bedrooms & bathrooms
- Bedrooms: 3
- Bathrooms: 2
- Full bathrooms: 2
Bedroom 1
- Level: Main
- Area: 180
- Dimensions: 15 x 12
Bedroom 2
- Level: Main
- Area: 88
- Dimensions: 11 x 8
Bedroom 3
- Level: Main
- Area: 100
- Dimensions: 10 x 10
Dining room
- Level: Main
- Area: 108
- Dimensions: 9 x 12
Kitchen
- Level: Main
- Area: 270
- Dimensions: 15 x 18
Living room
- Level: Main
- Area: 225
- Dimensions: 15 x 15
Heating
- Central
Cooling
- Central Air, Window Unit(s)
Interior area
- Total structure area: 2,276
- Total interior livable area: 1,009 sqft
Property
Parking
- Total spaces: 4
- Parking features: 4+ Cars Park, Carport, Detached
- Has carport: Yes
Features
- Stories: 1
Lot
- Size: 1.46 Acres
- Dimensions: 125 x 260 and 125 x 250
Details
- Parcel number: 0052817111
- Special conditions: Standard
Construction
Type & style
- Home type: MobileManufactured
- Architectural style: Mobile
- Property subtype: Manufactured Home, Residential
Materials
- Vinyl Siding
- Foundation: Block
Condition
- New construction: No
- Year built: 2005
Utilities & green energy
- Gas: None
- Sewer: Septic Tank
- Water: Public
Community & HOA
Community
- Subdivision: Abby
Location
- Region: Thibodaux
Financial & listing details
- Price per square foot: $198/sqft
- Tax assessed value: $46,800
- Price range: $200K - $200K
- Date on market: 12/11/2025
- Listing terms: Cash,Conventional
Estimated market value
Not available
Estimated sales range
Not available
Not available
Price history
Price history
| Date | Event | Price |
|---|---|---|
| 12/11/2025 | Price change | $200,000+53.8%$198/sqft |
Source: | ||
| 11/17/2025 | Pending sale | $130,000$129/sqft |
Source: | ||
| 4/8/2025 | Listed for sale | $130,000+306.3%$129/sqft |
Source: | ||
| 3/24/2021 | Listing removed | -- |
Source: Owner Report a problem | ||
| 4/17/2019 | Listing removed | $32,000$32/sqft |
Source: Owner Report a problem | ||
| 3/27/2019 | Price change | $32,000-5.9%$32/sqft |
Source: Owner Report a problem | ||
| 3/14/2019 | Price change | $34,000-4.2%$34/sqft |
Source: Owner Report a problem | ||
| 2/6/2019 | Price change | $35,500-1.4%$35/sqft |
Source: Owner Report a problem | ||
| 12/12/2018 | Listed for sale | $36,000-70%$36/sqft |
Source: Owner Report a problem | ||
| 5/31/2017 | Listing removed | $120,000$119/sqft |
Source: Owner Report a problem | ||
| 2/6/2017 | Price change | $120,000-6.3%$119/sqft |
Source: Owner Report a problem | ||
| 9/20/2016 | Price change | $128,000-1.5%$127/sqft |
Source: Owner Report a problem | ||
| 9/11/2016 | Listed for sale | $130,000$129/sqft |
Source: Owner Report a problem | ||
Public tax history
Public tax history
| Year | Property taxes | Tax assessment |
|---|---|---|
| 2019 | -- | $4,680 |
| 2018 | $553 | $4,680 |
| 2017 | $553 +0.3% | $4,680 |
| 2016 | $551 -1% | $4,680 |
| 2015 | $557 -0.3% | $4,680 |
| 2014 | $559 | $4,680 |
| 2013 | -- | $4,680 |
Find assessor info on the county website
BuyAbility℠ payment
Est. payment
$1,136/mo
Principal & interest
$1031
Property taxes
$105
Climate risks
Neighborhood: 70301
Nearby schools
GreatSchools rating
- NAThibodaux Elementary SchoolGrades: PK-1Distance: 2.1 mi
- 4/10West Thibodaux Middle SchoolGrades: 6-8Distance: 2.3 mi
- 7/10Thibodaux High SchoolGrades: 9-12Distance: 2.5 mi
Schools provided by the listing agent
- District: Lafourche Parish
Source: ROAM MLS. This data may not be complete. We recommend contacting the local school district to confirm school assignments for this home.
