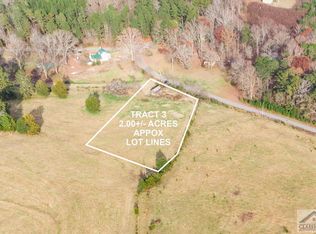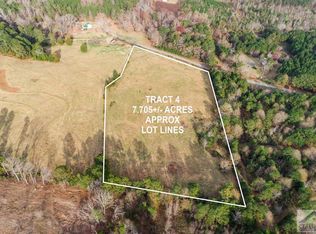Sold for $580,000 on 08/11/23
$580,000
804 Forrester Cemetery Rd, Covington, GA 30014
4beds
2,412sqft
SingleFamily
Built in 1860
2 Acres Lot
$693,000 Zestimate®
$240/sqft
$2,434 Estimated rent
Home value
$693,000
$624,000 - $769,000
$2,434/mo
Zestimate® history
Loading...
Owner options
Explore your selling options
What's special
Beautifully renovated 1860's home w/ wide plank wood walls & ceilings and hardwood floors. New addition w/ large open kitchen w/ new cabinets, butcher block countertops, large island & FP w/ wood burning stove. Owner's suite on main. Guest suite downstairs has an updated bathroom, barn doors, & kitchenette/office/sitting area. Family room w/ fireplace. Large secondary BRs & updated full BA. Enjoy the privacy of your back yard on the screened porch or on the additional vaulted, covered porch. The lot has pecan, walnut, oak, pomegranate, apple, pear trees. Carport/Pole Barn will hold 6 cars. Driveway also holds many cars. Has 2 driveways, one to front of house, one to back of house. Zone 5 school district, pick between Walnut Grove or Social Circle schools!
Facts & features
Interior
Bedrooms & bathrooms
- Bedrooms: 4
- Bathrooms: 4
- Full bathrooms: 3
- 1/2 bathrooms: 1
Heating
- Forced air, Gas
Cooling
- None
Appliances
- Included: Dishwasher, Microwave, Range / Oven
Features
- Flooring: Tile, Carpet, Hardwood
- Basement: Unfinished
- Has fireplace: Yes
Interior area
- Total interior livable area: 2,412 sqft
Property
Parking
- Total spaces: 3
- Parking features: Carport, Garage - Detached
Features
- Exterior features: Other
Lot
- Size: 2 Acres
- Topography: Gently Rolling
Details
- Parcel number: C0650019
Construction
Type & style
- Home type: SingleFamily
- Architectural style: Historic, Traditional
Materials
- Wood
- Foundation: Masonry
- Roof: Metal
Condition
- Year built: 1860
Utilities & green energy
- Sewer: Septic
Community & neighborhood
Location
- Region: Covington
Other
Other facts
- Class: RESIDENTIAL
- Sale/Rent: For Sale
- AIR: Central Electric
- APPLIANCES: Dishwasher, Range, Built in Microwave, StainlessSteel Appliances
- ARCHITECTURAL STYLE: Historic, Traditional
- Listing Type: Exclusive Right to Sell
- SqFt Source: Assessors Data
- SubType: Residential Home
- Property Status: Standard Listing
- FLOORING: Wood, Carpet, Tile
- OTHER ROOMS: Den, Storage, Pantry, Separate Quarters
- Acreage Source: Plat
- DRINKING WATER SOURCE: County
- HEAT: Electric
- Living Room Level: 1
- Dining Room Level: 1
- ROOM FEATURES: Pantry, Dual Sinks, Garden Tub, Separate Shower
- Kitchen Level: 1
- Utility Level: 1
- Master Bedroom Level: 1
- LEVELS (W/O BASEMENT): 2 Story
- Location: Rural
- PROPERTY FEATURES: Gravel Drive
- SEWER: Septic
- GARAGE: Carport, 3 Car Detached
- TOPOGRAPHY: Gently Rolling
- Bedroom 3 Level: 2
- EXTERIOR: Other
- Basement: Yes
- Bedroom 2 Level: 2
- ROOF: Metal
- EXTERIOR FEATURES: Porch
- Bedroom 4 Level: B
- Status Category: Pending
- Status: PENDING
Price history
| Date | Event | Price |
|---|---|---|
| 8/11/2023 | Sold | $580,000+231.4%$240/sqft |
Source: Public Record Report a problem | ||
| 6/1/2022 | Sold | $175,000-37.9%$73/sqft |
Source: Public Record Report a problem | ||
| 12/6/2019 | Sold | $282,000-5.9%$117/sqft |
Source: | ||
| 10/17/2019 | Pending sale | $299,800$124/sqft |
Source: Algin Realty, Inc. #6611696 Report a problem | ||
| 9/20/2019 | Price change | $299,8000%$124/sqft |
Source: Algin Realty, Inc. #6611696 Report a problem | ||
Public tax history
| Year | Property taxes | Tax assessment |
|---|---|---|
| 2024 | $6,766 -30.6% | $367,280 +4.5% |
| 2023 | $9,756 -3.1% | $351,320 +4.7% |
| 2022 | $10,065 +56.4% | $335,400 +18.6% |
Find assessor info on the county website
Neighborhood: 30014
Nearby schools
GreatSchools rating
- 6/10Walnut Grove Elementary SchoolGrades: PK-5Distance: 1.3 mi
- 6/10Youth Middle SchoolGrades: 6-8Distance: 3.2 mi
- 7/10Walnut Grove High SchoolGrades: 9-12Distance: 2.5 mi
Schools provided by the listing agent
- Elementary: Walnut Grove - Walton
- Middle: Youth
- High: Walnut Grove
Source: The MLS. This data may not be complete. We recommend contacting the local school district to confirm school assignments for this home.
Get a cash offer in 3 minutes
Find out how much your home could sell for in as little as 3 minutes with a no-obligation cash offer.
Estimated market value
$693,000
Get a cash offer in 3 minutes
Find out how much your home could sell for in as little as 3 minutes with a no-obligation cash offer.
Estimated market value
$693,000

