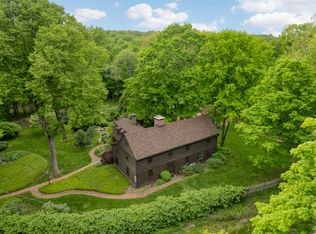There is room to spare in this wonderful 10 room historic saltbox home that sits on 3.80 magical acres. The lawns, mature flowering bushes, trees, perennials and stone patio are flanked by woods and a seasonal watercourse. There are raised bed gardens and plenty of space for satisfying equestrian passions. This 1720's home has been lovingly restored and maintained. Entering through the front double doors into the classic front foyer, there is a turned stair. To the right off the foyer is an exceptionally large living room with two fireplaces, an adjacent study, hallway access to the stone patio, a full bath and support room that has a sink and laundry. To the left off the foyer is the formal dining room with a fireplace and beehive oven and a wall of built-in bookshelves. Continuing clockwise the original keeping room, now an expanded family room has a fireplace with a wood stove insert and another beehive oven. The south facing alcove is a delightful place to gather to enjoy the warm sunshine that floods in on winter days. At the back of the house is the remodeled kitchen. with a stunning tile floor and Wolf and Sub-Zero appliances. The bay window over the sink is just right for viewing the lush gardens. There is an enormous pantry with extra freezer and endless storage shelves. The back staircase is off the Kitchen. The kitchen has doors to both the yard and walk from the garage and to the stone patio. Such a great arrangement. Upstairs there is an enormous primary bedroom with walk-in closet, and primary full bath. There is access to the back hall. The guest room is a classic with wide board floors and exposed beams. Off the back hall there is a study with vaulted ceiling and exposed beams. The back hall is the way to the third bedroom and the third full bath. The back stairs lead to the bedroom. This home has a large walk-up attic and large walk out basement. This stunning antique home is centrally located in Northford, CT there is easy access to New Haven, NYC, and Boston.
This property is off market, which means it's not currently listed for sale or rent on Zillow. This may be different from what's available on other websites or public sources.
