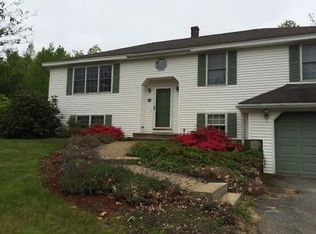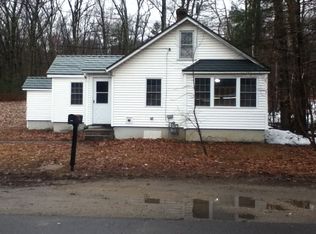Sold for $700,000
Street View
$700,000
804 Fitchburg State Rd, Ashby, MA 01431
2beds
2,080sqft
SingleFamily
Built in 1950
1.5 Acres Lot
$692,800 Zestimate®
$337/sqft
$2,930 Estimated rent
Home value
$692,800
$651,000 - $727,000
$2,930/mo
Zestimate® history
Loading...
Owner options
Explore your selling options
What's special
BE YOUR OWN BOSS AND LIVE NEXT DOOR! Rare opportunity to own this prime commercial location on Route 31.Pristine residence for substantial rental income or owner occupancy with all the comforts a home can provide. Three plus businesses run out of commercial building. Residence was fully updated with new roof, heating, plumbing, electrical, kitchen, bath & solar panels in 2014. Move-in condition, including partially finished basement, Adjacent eleven thousand square foot commercial building currently houses an office, an auto body shop, an auto repair shop, and the trucks for a service business. Auto body section has overhead crane, waste oil treatment capacity, all modern, ready for your first customer to drive in. Oversize 1.5 acre lot places home in privacy in the back, while business is right on Route 31 just north of the Fitchburg line providing maximum exposure for any type of business. Route 31 is major Mass/NH north-south route with constant commercial traffic. Live the Dream!
Facts & features
Interior
Bedrooms & bathrooms
- Bedrooms: 2
- Bathrooms: 1
- Full bathrooms: 1
Heating
- Oil
Features
- Cable Available, French Doors
- Has fireplace: Yes
Interior area
- Total interior livable area: 2,080 sqft
Property
Features
- Exterior features: Wood
Lot
- Size: 1.50 Acres
Details
- Parcel number: ASHBM0150B0050L00000
Construction
Type & style
- Home type: SingleFamily
Materials
- Roof: Asphalt
Condition
- Year built: 1950
Community & neighborhood
Location
- Region: Ashby
Other
Other facts
- Construction: Frame
- Energy Features: Insulated Windows, Insulated Doors
- Hot Water: Oil
- Roof Material: Asphalt/Fiberglass Shingles
- Utility Connections: For Electric Range
- Exterior: Aluminum
- Flooring: Laminate
- Appliances: Range, Dishwasher, Microwave, Refrigerator, Washer, Dryer
- Heating: Hot Water Baseboard, Oil
- Insulation Feature: Full
- Interior Features: Cable Available, French Doors
- Kit Level: First Floor
- Style: Ranch
- Mbr Level: First Floor
- Bed2 Level: First Floor
- Basement Feature: Full
- Exterior Features: Porch, Covered Patio/Deck
- Laundry Level: First Floor
- Road Type: Public, Paved, Publicly Maint.
- Liv Level: First Floor
- Lot Description: Paved Drive, Cleared, Wooded, Level
- Sf Type: Detached
- Foundation: Concrete Block
- Lead Paint: Certified Treated
Price history
| Date | Event | Price |
|---|---|---|
| 8/9/2023 | Sold | $700,000+40%$337/sqft |
Source: Agent Provided Report a problem | ||
| 9/21/2018 | Sold | $500,000-4.8%$240/sqft |
Source: Public Record Report a problem | ||
| 7/19/2018 | Pending sale | $525,000$252/sqft |
Source: RE/MAX PROPERTY PROMOTIONS #72321360 Report a problem | ||
| 6/8/2018 | Price change | $525,000-12.5%$252/sqft |
Source: RE/MAX PROPERTY PROMOTIONS #72321360 Report a problem | ||
| 6/6/2018 | Price change | $600,000-7.7%$288/sqft |
Source: RE/MAX PROPERTY PROMOTIONS #72321360 Report a problem | ||
Public tax history
| Year | Property taxes | Tax assessment |
|---|---|---|
| 2025 | $7,581 -4.8% | $497,800 -2.9% |
| 2024 | $7,962 +1.3% | $512,700 +7.1% |
| 2023 | $7,857 -5.3% | $478,500 +2% |
Find assessor info on the county website
Neighborhood: 01431
Nearby schools
GreatSchools rating
- 6/10Ashby Elementary SchoolGrades: K-4Distance: 3 mi
- 4/10Hawthorne Brook Middle SchoolGrades: 5-8Distance: 5 mi
- 8/10North Middlesex Regional High SchoolGrades: 9-12Distance: 6.6 mi
Get a cash offer in 3 minutes
Find out how much your home could sell for in as little as 3 minutes with a no-obligation cash offer.
Estimated market value$692,800
Get a cash offer in 3 minutes
Find out how much your home could sell for in as little as 3 minutes with a no-obligation cash offer.
Estimated market value
$692,800

