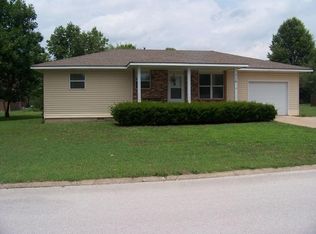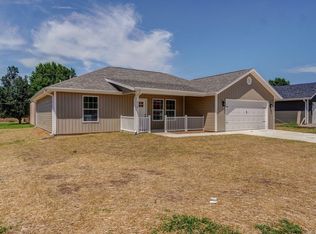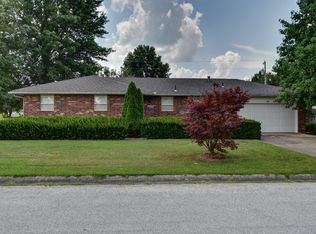Charming Ranch Home With A Fenced Yard! Nice floor plan & no wasted space in this lovely 3 bedroom home. Large living room, nice kitchen & dining. The fenced backyard has mature trees. It provides privacy & makes a great place to entertain. One car attached garage. In the last 4 years updates include a new roof, hot water heater, flooring & paint. Newer central heat & air. The sewer line f was also replaced. This home shows well & is move-in ready! Located on a dead-end street, in the award-winning Mt. Vernon school district. Easy access to Springfield or Joplin. Approximately 45 minutes to Stockton or Table Rock Lakes & just over an hour to Branson.
This property is off market, which means it's not currently listed for sale or rent on Zillow. This may be different from what's available on other websites or public sources.



