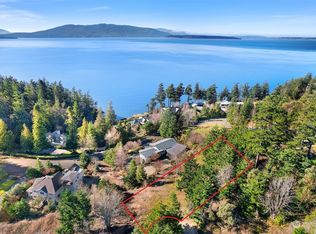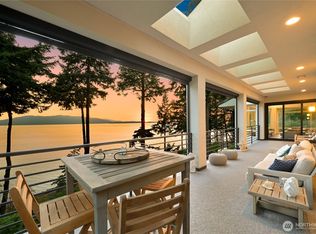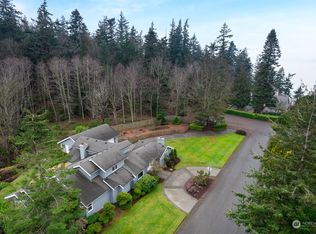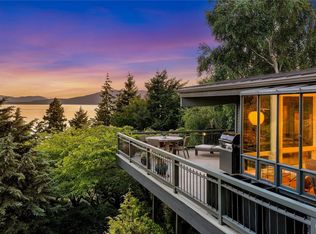Sold
Listed by:
Paulina Antczak,
Windermere Real Estate Whatcom
Bought with: Coldwell Banker Evergreen
$2,745,000
804 Fieldston Road, Bellingham, WA 98225
5beds
4,735sqft
Single Family Residence
Built in 1999
0.61 Acres Lot
$2,874,500 Zestimate®
$580/sqft
$7,206 Estimated rent
Home value
$2,874,500
$2.64M - $3.13M
$7,206/mo
Zestimate® history
Loading...
Owner options
Explore your selling options
What's special
Experience world-class views of the San Juan Islands from the front row of Madrona Pointe, arguably the most coveted enclave of Edgemoor. Westerly exposure floods this custom built stunner with sun & creates the most amazing sunsets. Quality built by Moceri & expanded by Echo Point | pure NW high-end craftsmanship. Features are numerous including a chef's kitchen opening to a breathtaking great room, spa inspired primary suite with fireplace, expansive decks, plus a dedicated theater room. Privacy beckons you throughout the shy 3/4 acre lot of winding gardens, decorative trees & lush lawns. Oversized 3-car garage with breezeway & custom wood doors. Explore Clark's Point steps away from your door or stroll down to Fairhaven Village.
Zillow last checked: 8 hours ago
Listing updated: April 25, 2024 at 11:12am
Listed by:
Paulina Antczak,
Windermere Real Estate Whatcom
Bought with:
Madison Del Vigo, 127542
Coldwell Banker Evergreen
Source: NWMLS,MLS#: 2221232
Facts & features
Interior
Bedrooms & bathrooms
- Bedrooms: 5
- Bathrooms: 5
- Full bathrooms: 2
- 3/4 bathrooms: 2
- 1/2 bathrooms: 1
Primary bedroom
- Level: Second
Bedroom
- Level: Second
Bedroom
- Level: Second
Bedroom
- Level: Lower
Bedroom
- Level: Lower
Bathroom full
- Level: Second
Bathroom full
- Level: Second
Bathroom three quarter
- Level: Lower
Bathroom three quarter
- Level: Main
Other
- Level: Main
Bonus room
- Level: Lower
Den office
- Level: Main
Dining room
- Level: Main
Entry hall
- Level: Main
Other
- Level: Second
Family room
- Level: Main
Great room
- Level: Main
Kitchen with eating space
- Level: Main
Living room
- Level: Main
Rec room
- Level: Lower
Utility room
- Level: Main
Heating
- Fireplace(s), 90%+ High Efficiency, Forced Air, Hot Water Recirc Pump
Cooling
- None
Appliances
- Included: Dishwashers_, Double Oven, Dryer(s), GarbageDisposal_, Microwaves_, Refrigerators_, StovesRanges_, Washer(s), Dishwasher(s), Garbage Disposal, Microwave(s), Refrigerator(s), Stove(s)/Range(s), Water Heater: Gas, Water Heater Location: Basement
Features
- Bath Off Primary, Ceiling Fan(s), Dining Room, Sauna, Walk-In Pantry
- Flooring: Ceramic Tile, Hardwood, Slate, Vinyl, Carpet
- Doors: French Doors
- Windows: Double Pane/Storm Window, Skylight(s)
- Basement: Daylight,Finished
- Number of fireplaces: 3
- Fireplace features: Electric, Gas, Wood Burning, Main Level: 2, Upper Level: 1, Fireplace
Interior area
- Total structure area: 4,735
- Total interior livable area: 4,735 sqft
Property
Parking
- Total spaces: 3
- Parking features: Attached Garage, Off Street
- Attached garage spaces: 3
Features
- Levels: Two
- Stories: 2
- Entry location: Main
- Patio & porch: Ceramic Tile, Hardwood, Wall to Wall Carpet, Bath Off Primary, Ceiling Fan(s), Double Pane/Storm Window, Dining Room, Fireplace (Primary Bedroom), French Doors, Hot Tub/Spa, Jetted Tub, Sauna, Security System, Skylight(s), Vaulted Ceiling(s), Walk-In Closet(s), Walk-In Pantry, Wet Bar, Fireplace, Water Heater
- Has spa: Yes
- Spa features: Indoor, Bath
- Has view: Yes
- View description: Bay, Mountain(s), Sound, Territorial
- Has water view: Yes
- Water view: Bay,Sound
Lot
- Size: 0.61 Acres
- Features: Adjacent to Public Land, Paved, Cable TV, Deck, Dog Run, Gas Available, Gated Entry, High Speed Internet, Hot Tub/Spa, Irrigation, Outbuildings, Patio
- Topography: Level,PartialSlope,Terraces
- Residential vegetation: Fruit Trees, Garden Space
Details
- Parcel number: 3702144453710000
- Zoning description: RS20.0,Jurisdiction: City
- Special conditions: Standard
Construction
Type & style
- Home type: SingleFamily
- Architectural style: Northwest Contemporary
- Property subtype: Single Family Residence
Materials
- Cement Planked, Wood Siding, Wood Products
- Foundation: Poured Concrete
- Roof: Composition
Condition
- Year built: 1999
- Major remodel year: 2006
Details
- Builder name: Moceri & Echo Point
Utilities & green energy
- Electric: Company: Puget Sound Energy
- Sewer: Sewer Connected, Company: City of Bellingham
- Water: Public, Company: City of Bellingham
- Utilities for property: Xfinity, Xfinity
Green energy
- Energy generation: Solar
Community & neighborhood
Security
- Security features: Security System
Community
- Community features: CCRs
Location
- Region: Bellingham
- Subdivision: Edgemoor
HOA & financial
HOA
- HOA fee: $1,800 annually
- Association phone: 360-220-1304
Other
Other facts
- Listing terms: Cash Out,Conventional
- Cumulative days on market: 395 days
Price history
| Date | Event | Price |
|---|---|---|
| 4/25/2024 | Sold | $2,745,000+1.7%$580/sqft |
Source: | ||
| 4/12/2024 | Pending sale | $2,699,000$570/sqft |
Source: | ||
| 4/10/2024 | Listed for sale | $2,699,000+43.9%$570/sqft |
Source: | ||
| 9/15/2020 | Sold | $1,875,000-12.8%$396/sqft |
Source: | ||
| 8/11/2020 | Pending sale | $2,150,000$454/sqft |
Source: COMPASS #1557293 Report a problem | ||
Public tax history
| Year | Property taxes | Tax assessment |
|---|---|---|
| 2024 | $21,576 +1.6% | $2,637,490 -3.5% |
| 2023 | $21,245 +7.8% | $2,731,786 +17.5% |
| 2022 | $19,703 +12.6% | $2,324,938 +8.8% |
Find assessor info on the county website
Neighborhood: Edgemoor
Nearby schools
GreatSchools rating
- 7/10Lowell Elementary SchoolGrades: PK-5Distance: 1.9 mi
- 9/10Fairhaven Middle SchoolGrades: 6-8Distance: 1.2 mi
- 9/10Sehome High SchoolGrades: 9-12Distance: 2.5 mi
Schools provided by the listing agent
- Elementary: Lowell Elem
- Middle: Fairhaven Mid
- High: Sehome High
Source: NWMLS. This data may not be complete. We recommend contacting the local school district to confirm school assignments for this home.



