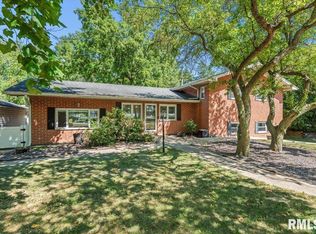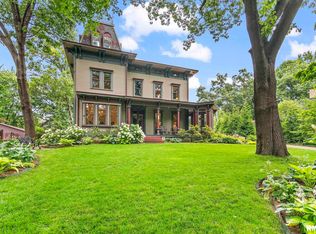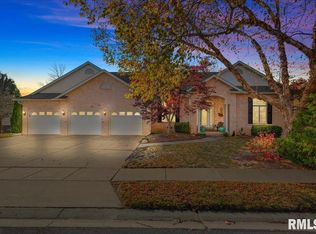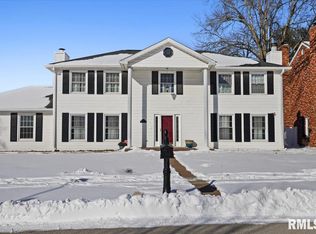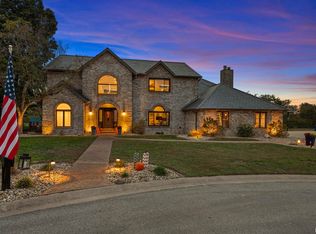Luxury Living with $150,000 in Upgrades - Move-In Ready Welcome to 804 Fairfax Court, a beautifully updated home offering luxury living in a safe, sought-after neighborhood just minutes from the hospital, dining, shopping, and everyday conveniences. With $150,000 in recent upgrades, this turn-key property has been meticulously improved to serve as a lifelong home. Major Upgrades Include extensive work on flooring, including new wood flooring in the office; completely renovated upstairs bathroom with modern finishes; brand-new wet bar installation; updated lighting throughout the home; air conditioner upgrades; fresh, modern interior paint; fully redone landscaping for enhanced curb appeal; professional deep cleaning before listing Interior Features: spacious living areas with abundant natural light, updated kitchen and modern fixtures; large, comfortable bedrooms; thoughtfully designed layout ideal for family living or entertaining Exterior Features: newly landscaped yard; excellent curb appeal; quiet cul-de-sac in a sought-after community This is a rare opportunity to own a fully upgraded, move-in-ready home in one of the most convenient and desirable locations in the area. Schedule your showing today — quality like this doesn’t last.
For sale
Price cut: $35K (1/17)
$675,000
804 Fairfax Ct, Springfield, IL 62702
5beds
5,459sqft
Est.:
Single Family Residence, Residential
Built in 1989
-- sqft lot
$654,700 Zestimate®
$124/sqft
$21/mo HOA
What's special
Fresh modern interior paintLarge comfortable bedroomsExcellent curb appealBrand-new wet bar installationNewly landscaped yardAir conditioner upgrades
- 52 days |
- 2,266 |
- 84 |
Zillow last checked: 8 hours ago
Listing updated: January 16, 2026 at 05:20pm
Listed by:
Debra Sarsany Mobl:217-313-0580,
The Real Estate Group, Inc.
Source: RMLS Alliance,MLS#: CA1041037 Originating MLS: Capital Area Association of Realtors
Originating MLS: Capital Area Association of Realtors

Tour with a local agent
Facts & features
Interior
Bedrooms & bathrooms
- Bedrooms: 5
- Bathrooms: 5
- Full bathrooms: 4
- 1/2 bathrooms: 1
Bedroom 1
- Level: Main
- Dimensions: 15ft 1in x 17ft 6in
Bedroom 2
- Level: Upper
- Dimensions: 15ft 11in x 14ft 5in
Bedroom 3
- Level: Upper
- Dimensions: 13ft 3in x 20ft 0in
Bedroom 4
- Level: Upper
- Dimensions: 19ft 2in x 20ft 0in
Bedroom 5
- Level: Upper
- Dimensions: 15ft 4in x 18ft 1in
Other
- Level: Main
- Dimensions: 13ft 3in x 14ft 8in
Other
- Level: Main
- Dimensions: 13ft 3in x 14ft 8in
Other
- Area: 1817
Additional room
- Description: Sitting Room
- Level: Upper
- Dimensions: 15ft 1in x 14ft 1in
Additional room 2
- Description: Wet Bar
- Level: Basement
- Dimensions: 20ft 2in x 11ft 2in
Family room
- Level: Basement
- Dimensions: 44ft 3in x 19ft 1in
Kitchen
- Level: Main
- Dimensions: 15ft 11in x 17ft 1in
Laundry
- Level: Main
- Dimensions: 11ft 8in x 11ft 6in
Living room
- Level: Main
- Dimensions: 23ft 11in x 14ft 1in
Main level
- Area: 2020
Recreation room
- Level: Basement
- Dimensions: 15ft 1in x 13ft 6in
Upper level
- Area: 1622
Heating
- Forced Air
Cooling
- Central Air
Appliances
- Included: Dishwasher, Dryer, Range Hood, Microwave, Range, Refrigerator, Washer
Features
- Bar, Ceiling Fan(s), Solid Surface Counter
- Windows: Blinds
- Basement: Partially Finished
- Number of fireplaces: 2
- Fireplace features: Family Room, Gas Log, Living Room
Interior area
- Total structure area: 3,642
- Total interior livable area: 5,459 sqft
Property
Parking
- Total spaces: 2
- Parking features: Detached
- Garage spaces: 2
Features
- Levels: Two
- Patio & porch: Deck, Patio, Porch
Lot
- Dimensions: 190 x 150 x 183 x 90
- Features: Cul-De-Sac
Details
- Parcel number: 14300151035
Construction
Type & style
- Home type: SingleFamily
- Property subtype: Single Family Residence, Residential
Materials
- Frame, Brick
- Foundation: Concrete Perimeter
- Roof: Shingle
Condition
- New construction: No
- Year built: 1989
Utilities & green energy
- Sewer: Public Sewer
- Water: Public
Community & HOA
Community
- Subdivision: Cider Mill
HOA
- Has HOA: Yes
- HOA fee: $250 annually
Location
- Region: Springfield
Financial & listing details
- Price per square foot: $124/sqft
- Tax assessed value: $544,389
- Annual tax amount: $14,738
- Date on market: 12/20/2025
- Cumulative days on market: 51 days
Estimated market value
$654,700
$622,000 - $687,000
$3,452/mo
Price history
Price history
| Date | Event | Price |
|---|---|---|
| 1/17/2026 | Price change | $675,000-4.9%$124/sqft |
Source: | ||
| 1/11/2026 | Price change | $710,000-1.4%$130/sqft |
Source: | ||
| 12/20/2025 | Listed for sale | $720,000+30.9%$132/sqft |
Source: | ||
| 4/25/2025 | Sold | $550,000-6.8%$101/sqft |
Source: | ||
| 3/10/2025 | Pending sale | $590,000$108/sqft |
Source: | ||
Public tax history
Public tax history
| Year | Property taxes | Tax assessment |
|---|---|---|
| 2024 | $14,738 +4.3% | $181,463 +9.5% |
| 2023 | $14,124 +4.2% | $165,750 +5.4% |
| 2022 | $13,551 +3.6% | $157,229 +3.9% |
Find assessor info on the county website
BuyAbility℠ payment
Est. payment
$4,580/mo
Principal & interest
$3209
Property taxes
$1114
Other costs
$257
Climate risks
Neighborhood: 62702
Nearby schools
GreatSchools rating
- 3/10Dubois Elementary SchoolGrades: K-5Distance: 2.1 mi
- 2/10U S Grant Middle SchoolGrades: 6-8Distance: 1.6 mi
- 7/10Springfield High SchoolGrades: 9-12Distance: 2.7 mi
Schools provided by the listing agent
- Elementary: Dubois
- Middle: Grant/Lincoln
- High: Springfield
Source: RMLS Alliance. This data may not be complete. We recommend contacting the local school district to confirm school assignments for this home.
- Loading
- Loading

