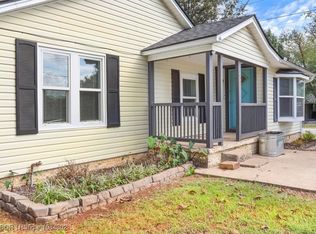Sold for $130,000 on 09/16/24
$130,000
804 F St, Barling, AR 72923
2beds
860sqft
Single Family Residence
Built in 1940
8,712 Square Feet Lot
$-- Zestimate®
$151/sqft
$1,190 Estimated rent
Home value
Not available
Estimated sales range
Not available
$1,190/mo
Zestimate® history
Loading...
Owner options
Explore your selling options
What's special
This darling stone storybook cottage has been renovated from top to bottom and is ready for its next chapter! You will love the covered front porch recently updated with new composite decking. Step inside to find a spacious living area with a soaring vaulted ceiling accented by a wood beam. This area could easily accommodate a dining table along with your living room furniture, creating an inviting space for meals and entertainment. The heart of this home is the renovated kitchen, featuring granite countertops, tons of counterspace, updated tile backsplash, and a brand new dishwasher. The bathroom has been transformed into a spa-like oasis with sleek black and warm wood finishes. Practicality meets convenience with an attached one-car garage, also offering space for a workshop area. Don’t miss the storage shed out back! Every inch of this house has been refreshed with all new lighting, fresh paint and trim, new vinyl flooring throughout, updated windows, new roof, fresh exterior trim paint, new garage door, new concrete pad, new plumbing, and so much more! Don't miss your chance to own this precious cottage with modern amenities and timeless appeal. Schedule a showing today and fall in love with your new home!
Zillow last checked: 8 hours ago
Listing updated: September 17, 2024 at 03:40pm
Listed by:
Rebecca Morter 501-628-2088,
Weichert, REALTORS® - The Griffin Company
Bought with:
Johnson Realty Group, EB00065758
Keller Williams Platinum Realty
Source: Western River Valley BOR,MLS#: 1074316Originating MLS: Fort Smith Board of Realtors
Facts & features
Interior
Bedrooms & bathrooms
- Bedrooms: 2
- Bathrooms: 1
- Full bathrooms: 1
Heating
- Central, Gas
Cooling
- Central Air, Electric
Appliances
- Included: Some Electric Appliances, Dishwasher, Gas Water Heater, Oven, Range Hood
- Laundry: Electric Dryer Hookup, Washer Hookup, Dryer Hookup
Features
- Ceiling Fan(s), Granite Counters
- Flooring: Vinyl
- Windows: Double Pane Windows, Vinyl, Blinds
- Has basement: No
- Has fireplace: No
Interior area
- Total interior livable area: 860 sqft
Property
Parking
- Total spaces: 1
- Parking features: Detached, Garage
- Has garage: Yes
- Covered spaces: 1
Features
- Levels: One
- Stories: 1
- Patio & porch: Covered, Patio, Porch
- Exterior features: Concrete Driveway
- Fencing: Chain Link,Partial,Privacy,Wood
Lot
- Size: 8,712 sqft
- Dimensions: 100 x 88
- Features: Cleared, Landscaped, Level
Details
- Additional structures: Storage, Workshop, Outbuilding
- Parcel number: 6186800160000001
- Special conditions: None
Construction
Type & style
- Home type: SingleFamily
- Architectural style: Cabin,Traditional
- Property subtype: Single Family Residence
Materials
- Rock, Vinyl Siding
- Roof: Architectural,Shingle
Condition
- Year built: 1940
Utilities & green energy
- Sewer: Public Sewer
- Water: Public
- Utilities for property: Cable Available, Electricity Available, Natural Gas Available, Sewer Available, Water Available
Community & neighborhood
Security
- Security features: None
Location
- Region: Barling
- Subdivision: Holland Place-Barling
Other
Other facts
- Road surface type: Paved
Price history
| Date | Event | Price |
|---|---|---|
| 9/16/2024 | Sold | $130,000-5.5%$151/sqft |
Source: Western River Valley BOR #1074316 | ||
| 8/18/2024 | Pending sale | $137,500$160/sqft |
Source: Western River Valley BOR #1074316 | ||
| 8/13/2024 | Listed for sale | $137,500$160/sqft |
Source: Western River Valley BOR #1074316 | ||
| 8/11/2024 | Pending sale | $137,500$160/sqft |
Source: Western River Valley BOR #1074316 | ||
| 8/7/2024 | Listed for sale | $137,500$160/sqft |
Source: Western River Valley BOR #1074316 | ||
Public tax history
| Year | Property taxes | Tax assessment |
|---|---|---|
| 2021 | -- | -- |
| 2020 | $1,151 +9.6% | $22,550 +19.3% |
| 2019 | $1,050 +0.4% | $18,900 |
Find assessor info on the county website
Neighborhood: 72923
Nearby schools
GreatSchools rating
- 6/10Barling Elementary SchoolGrades: PK-5Distance: 0.4 mi
- 10/10L. A. Chaffin Jr. High SchoolGrades: 6-8Distance: 2.5 mi
- 8/10Southside High SchoolGrades: 9-12Distance: 4.9 mi
Schools provided by the listing agent
- Elementary: Barling
- Middle: Chaffin
- High: Southside
- District: Barling
Source: Western River Valley BOR. This data may not be complete. We recommend contacting the local school district to confirm school assignments for this home.

Get pre-qualified for a loan
At Zillow Home Loans, we can pre-qualify you in as little as 5 minutes with no impact to your credit score.An equal housing lender. NMLS #10287.
