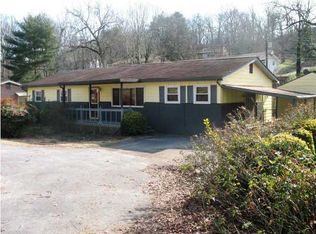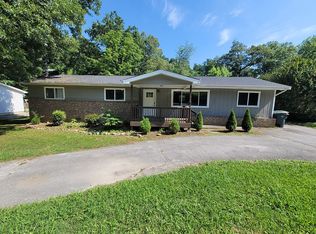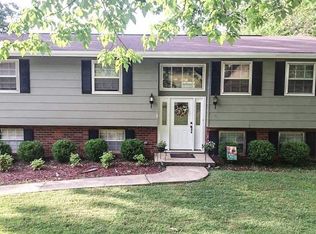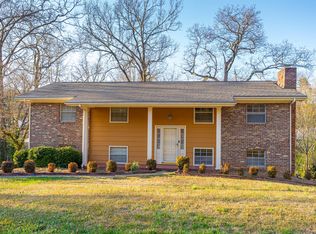Sold for $255,000
$255,000
804 Ely Rd, Hixson, TN 37343
3beds
1,482sqft
Single Family Residence
Built in 1959
0.53 Acres Lot
$256,800 Zestimate®
$172/sqft
$1,962 Estimated rent
Home value
$256,800
$239,000 - $275,000
$1,962/mo
Zestimate® history
Loading...
Owner options
Explore your selling options
What's special
Welcome home to 804 Ely Road! This inviting one-level, ranch-style home is situated in a prime location just minutes from Hixson, Red Bank, and downtown Chattanooga. This 3-bedroom, 2-bathroom home offers a perfect blend of original character along with some nice updates.
Step inside to find a bright and airy living room with stunning original hardwood floors and large, sun-filled windows. A versatile bonus area provides endless possibilities—whether you need a playroom, an additional living space, or a home office.
Outside, the home sits on a generous half-acre double lot with a fully fenced backyard, offering ample space for outdoor activities, pets, and gardening. A workshop/storage building adds extra convenience for hobbies or storage needs. The U-shaped driveway ensures easy access in and out of the property.
Recent updates include fresh exterior paint and tasteful interior improvements, making this home move-in ready. Don't miss the opportunity to own this charming home in a fantastic location! Schedule your showing today. Seller welcomes any and all reasonable offers.
Zillow last checked: 8 hours ago
Listing updated: June 03, 2025 at 10:54am
Listed by:
Doug Lawrence 423-802-2014,
Zach Taylor - Chattanooga
Bought with:
Drew Carey, 327119
EXP Realty, LLC
Source: Greater Chattanooga Realtors,MLS#: 1506951
Facts & features
Interior
Bedrooms & bathrooms
- Bedrooms: 3
- Bathrooms: 2
- Full bathrooms: 2
Primary bedroom
- Level: First
Bedroom
- Level: First
Bedroom
- Level: First
Bathroom
- Level: First
Bathroom
- Level: First
Kitchen
- Level: First
Living room
- Level: First
Other
- Level: First
Heating
- Central, Electric
Cooling
- Central Air, Electric
Appliances
- Included: Dishwasher, Electric Range, Free-Standing Range, Microwave, Refrigerator, Water Heater
- Laundry: In Bathroom
Features
- Built-in Features, Open Floorplan, En Suite
- Flooring: Laminate, Wood
- Windows: Vinyl Frames
- Has basement: No
- Has fireplace: No
Interior area
- Total structure area: 1,482
- Total interior livable area: 1,482 sqft
- Finished area above ground: 1,482
Property
Parking
- Total spaces: 1
- Parking features: Driveway, Off Street
- Carport spaces: 1
Features
- Levels: One
- Stories: 1
- Patio & porch: Front Porch
- Exterior features: Private Yard, Storage
- Pool features: None
- Spa features: None
- Fencing: Back Yard,Chain Link,Full
Lot
- Size: 0.53 Acres
- Dimensions: 185 x 125
- Features: Back Yard, Corner Lot, Level
Details
- Additional structures: Outbuilding, Storage
- Parcel number: 109k D 045
Construction
Type & style
- Home type: SingleFamily
- Architectural style: Ranch
- Property subtype: Single Family Residence
Materials
- Brick, HardiPlank Type
- Foundation: Block
- Roof: Asphalt
Condition
- New construction: No
- Year built: 1959
Utilities & green energy
- Sewer: Septic Tank
- Water: Public
- Utilities for property: Cable Available, Electricity Connected, Sewer Available, Water Connected
Community & neighborhood
Security
- Security features: Smoke Detector(s)
Location
- Region: Hixson
- Subdivision: Forest Highlands
Other
Other facts
- Listing terms: Cash,Conventional,FHA
- Road surface type: Paved
Price history
| Date | Event | Price |
|---|---|---|
| 6/2/2025 | Sold | $255,000+2%$172/sqft |
Source: Greater Chattanooga Realtors #1506951 Report a problem | ||
| 4/22/2025 | Contingent | $249,900$169/sqft |
Source: Greater Chattanooga Realtors #1506951 Report a problem | ||
| 4/22/2025 | Listed for sale | $249,900$169/sqft |
Source: | ||
| 4/11/2025 | Listing removed | $249,900$169/sqft |
Source: Greater Chattanooga Realtors #1506951 Report a problem | ||
| 3/28/2025 | Price change | $249,900-2%$169/sqft |
Source: Greater Chattanooga Realtors #1506951 Report a problem | ||
Public tax history
| Year | Property taxes | Tax assessment |
|---|---|---|
| 2024 | $783 | $35,000 |
| 2023 | $783 | $35,000 |
| 2022 | $783 | $35,000 |
Find assessor info on the county website
Neighborhood: 37343
Nearby schools
GreatSchools rating
- 5/10Alpine Crest Elementary SchoolGrades: K-5Distance: 0.5 mi
- 5/10Red Bank Middle SchoolGrades: 6-8Distance: 1.9 mi
- 5/10Red Bank High SchoolGrades: 9-12Distance: 1.9 mi
Schools provided by the listing agent
- Elementary: DuPont Elementary
- Middle: Red Bank Middle
- High: Red Bank High School
Source: Greater Chattanooga Realtors. This data may not be complete. We recommend contacting the local school district to confirm school assignments for this home.
Get a cash offer in 3 minutes
Find out how much your home could sell for in as little as 3 minutes with a no-obligation cash offer.
Estimated market value$256,800
Get a cash offer in 3 minutes
Find out how much your home could sell for in as little as 3 minutes with a no-obligation cash offer.
Estimated market value
$256,800



