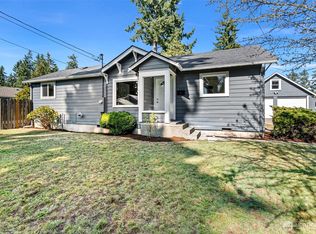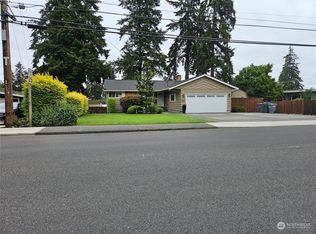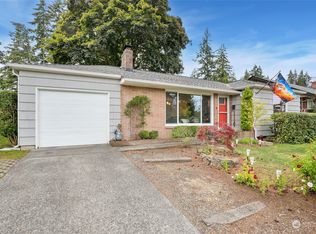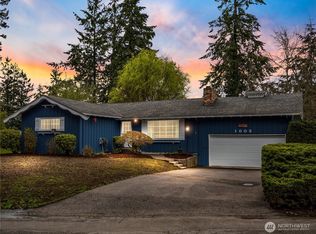Sold
Listed by:
Anthony Gladis,
HomeSmart One Realty,
Bunsong Pumma,
HomeSmart One Realty
Bought with: KW Mountains to Sound Realty
$595,000
804 Electron Way, Fircrest, WA 98466
2beds
1,828sqft
Single Family Residence
Built in 1942
0.33 Acres Lot
$597,400 Zestimate®
$325/sqft
$2,210 Estimated rent
Home value
$597,400
$562,000 - $639,000
$2,210/mo
Zestimate® history
Loading...
Owner options
Explore your selling options
What's special
This iconic Fircrest home is ready and waiting for you. You'll enjoy huge double lot featuring a park-like yard, well-manicured and full of mature landscaping. Inside you'll find a large living room with beautiful hardwood floors, full size dining room, 2 generous bedrooms - one with an attached den, a remodeled full bath, a bonus room and a great size kitchen with breakfast nook. This home is ready to entertain with a covered Trex deck in the fully fenced yard. The huge garage with a pull through door to the back yard is perfect for all your projects. Enjoy your piece of paradise! Just a couple blocks to coveted schools, tot lot and the Fircrest community center with pool.
Zillow last checked: 8 hours ago
Listing updated: August 22, 2025 at 04:01am
Offers reviewed: Jun 23
Listed by:
Anthony Gladis,
HomeSmart One Realty,
Bunsong Pumma,
HomeSmart One Realty
Bought with:
Noel Argo, 118689
KW Mountains to Sound Realty
Source: NWMLS,MLS#: 2392761
Facts & features
Interior
Bedrooms & bathrooms
- Bedrooms: 2
- Bathrooms: 1
- Full bathrooms: 1
- Main level bathrooms: 1
- Main level bedrooms: 2
Primary bedroom
- Level: Main
Bedroom
- Level: Main
Bathroom full
- Level: Main
Bonus room
- Level: Main
Dining room
- Level: Main
Entry hall
- Level: Main
Kitchen with eating space
- Level: Main
Living room
- Level: Main
Utility room
- Level: Main
Heating
- Baseboard, Forced Air, Electric
Cooling
- None
Appliances
- Included: Dishwasher(s), Double Oven, Dryer(s), Refrigerator(s), Stove(s)/Range(s), Water Heater: electric, Water Heater Location: basement
Features
- Ceiling Fan(s), Dining Room
- Flooring: Ceramic Tile, Hardwood, Carpet
- Doors: French Doors
- Windows: Double Pane/Storm Window
- Basement: Unfinished
- Has fireplace: No
Interior area
- Total structure area: 1,828
- Total interior livable area: 1,828 sqft
Property
Parking
- Total spaces: 2
- Parking features: Driveway, Attached Garage, Off Street
- Attached garage spaces: 2
Features
- Levels: One
- Stories: 1
- Entry location: Main
- Patio & porch: Ceiling Fan(s), Double Pane/Storm Window, Dining Room, French Doors, Water Heater
Lot
- Size: 0.33 Acres
- Features: Dead End Street, Paved, Sidewalk, Cable TV, Deck, Fenced-Fully, High Speed Internet, Sprinkler System
Details
- Parcel number: 7160203150
- Special conditions: Standard
Construction
Type & style
- Home type: SingleFamily
- Property subtype: Single Family Residence
Materials
- Wood Siding, Wood Products
- Foundation: Poured Concrete
- Roof: Torch Down
Condition
- Year built: 1942
- Major remodel year: 1964
Utilities & green energy
- Electric: Company: Tacoma Public Utilitites
- Sewer: Sewer Connected, Company: City of Fircrest
- Water: Public, Company: City of Fircrest
- Utilities for property: Comcast, Comcast
Community & neighborhood
Location
- Region: Fircrest
- Subdivision: Fircrest
Other
Other facts
- Listing terms: Cash Out,Conventional,FHA,VA Loan
- Cumulative days on market: 6 days
Price history
| Date | Event | Price |
|---|---|---|
| 7/22/2025 | Sold | $595,000-0.8%$325/sqft |
Source: | ||
| 6/25/2025 | Pending sale | $600,000$328/sqft |
Source: | ||
| 6/19/2025 | Listed for sale | $600,000+34.8%$328/sqft |
Source: | ||
| 6/9/2020 | Sold | $445,000+3.5%$243/sqft |
Source: | ||
| 5/21/2020 | Pending sale | $430,000$235/sqft |
Source: CENTURY 21 North Homes Realty #1601511 Report a problem | ||
Public tax history
| Year | Property taxes | Tax assessment |
|---|---|---|
| 2024 | $5,302 -3.2% | $565,000 -1.6% |
| 2023 | $5,478 +3.4% | $574,400 -0.4% |
| 2022 | $5,300 +4.7% | $576,900 +19.1% |
Find assessor info on the county website
Neighborhood: 98466
Nearby schools
GreatSchools rating
- 7/10Whittier Elementary SchoolGrades: PK-5Distance: 0.3 mi
- 4/10Wainwright Intermediate SchoolGrades: 4-8Distance: 0.6 mi
- 2/10Foss High SchoolGrades: 9-12Distance: 1 mi

Get pre-qualified for a loan
At Zillow Home Loans, we can pre-qualify you in as little as 5 minutes with no impact to your credit score.An equal housing lender. NMLS #10287.



