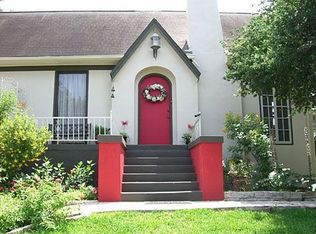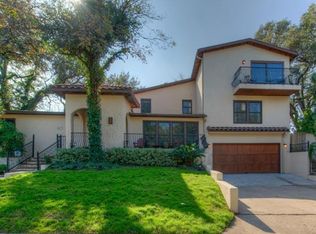Wonderful home with beautiful view of downtown and Lady Bird Lake. Take a short walk to hop on the hike and bike trail. This is a great home to entertain friends. There is a beautiful tree covered patio. There are only two bedrooms, but one of the bedrooms could sleep 3 or 4, or could be used as a bedroom/office space. Very private with the feel of old Austin.
This property is off market, which means it's not currently listed for sale or rent on Zillow. This may be different from what's available on other websites or public sources.

