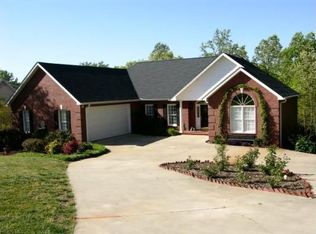Closed
$1,255,000
804 Eagleview, Anderson, SC 29625
5beds
3,533sqft
Single Family Residence
Built in 2001
0.73 Acres Lot
$1,288,700 Zestimate®
$355/sqft
$3,787 Estimated rent
Home value
$1,288,700
$1.10M - $1.52M
$3,787/mo
Zestimate® history
Loading...
Owner options
Explore your selling options
What's special
Stunning lakefront residence! Home features a great room with soaring ceiling, fireplace and hardwood floors. Chefs kitchen has a Thermador double wall oven, gas cooktop, solid surface counter, stainless appliances and lakeside breakfast area. Owners suite offers great water views, access to the deck, two walk-in closets, two sinks, jetted tub, separate toilet room and walk-in shower. Three additional bedrooms are located upstairs along with an extra space ideal for a sitting area or office nook. Two connected bonus rooms on the lower level with a full bathroom can be used as a 5th bedroom, rec room or home theater. A concrete golf cart path leads to the double decker dock with 2 slips, 2 boat lifts, PWC float, water bench, composite decking, storage locker and extremely deep water. No need to move the dock or chase water here! The Oversized garage can accommodate two vehicles plus a jetski. There is a large formal dining room for entertaining, awesome sunroom, composite deck, covered lower patio with speakers, main level laundry room, Irrigation system, central vacuum, security system, circular drive and beautiful landscaping. Rare offering in highly sought after Teakwood Plantation just minutes from I-85 exit 14, 10 minutes to Anderson, 20 minutes to Clemson and 35 minutes to Greenville.
Zillow last checked: 8 hours ago
Listing updated: July 22, 2025 at 10:46am
Listed by:
Kyle Corbett 864-376-9163,
BuyHartwellLake
Bought with:
No Sales Agent, 0
Non-Mls Company
Source: GAMLS,MLS#: 10496519
Facts & features
Interior
Bedrooms & bathrooms
- Bedrooms: 5
- Bathrooms: 5
- Full bathrooms: 3
- 1/2 bathrooms: 2
- Main level bathrooms: 1
- Main level bedrooms: 1
Dining room
- Features: Seats 12+, Separate Room
Kitchen
- Features: Breakfast Area, Solid Surface Counters
Heating
- Electric, Natural Gas
Cooling
- Electric
Appliances
- Included: Convection Oven, Dishwasher, Double Oven, Oven, Refrigerator, Stainless Steel Appliance(s), Tankless Water Heater
- Laundry: Other
Features
- Central Vacuum, Double Vanity, High Ceilings, Master On Main Level, Separate Shower, Entrance Foyer, Vaulted Ceiling(s), Walk-In Closet(s)
- Flooring: Carpet, Hardwood, Tile
- Windows: Double Pane Windows
- Basement: Bath Finished,Concrete,Daylight,Exterior Entry,Finished,Interior Entry,Partial
- Number of fireplaces: 1
- Fireplace features: Family Room, Gas Log
Interior area
- Total structure area: 3,533
- Total interior livable area: 3,533 sqft
- Finished area above ground: 2,851
- Finished area below ground: 682
Property
Parking
- Total spaces: 2
- Parking features: Attached, Basement
- Has attached garage: Yes
Features
- Levels: Two
- Stories: 2
- Patio & porch: Patio, Porch
- Exterior features: Dock, Sprinkler System
- Has spa: Yes
- Spa features: Bath
- Has view: Yes
- View description: Lake
- Has water view: Yes
- Water view: Lake
- Waterfront features: Corps of Engineers Control, Deep Water Access, Dock Rights, Floating Dock, Lake, Lake Privileges, Swim Dock
- Body of water: Lake Hartwell
- Frontage type: Lakefront,Waterfront
- Frontage length: Waterfront Footage: 128
Lot
- Size: 0.73 Acres
- Features: Sloped
Details
- Parcel number: 0271101065
Construction
Type & style
- Home type: SingleFamily
- Architectural style: Traditional
- Property subtype: Single Family Residence
Materials
- Stone, Synthetic Stucco
- Roof: Composition
Condition
- Resale
- New construction: No
- Year built: 2001
Utilities & green energy
- Sewer: Septic Tank
- Water: Public
- Utilities for property: Cable Available, Electricity Available, High Speed Internet, Natural Gas Available, Underground Utilities, Water Available
Community & neighborhood
Security
- Security features: Security System
Community
- Community features: Lake, Street Lights
Location
- Region: Anderson
- Subdivision: Teakwood Plantation
HOA & financial
HOA
- Has HOA: Yes
- HOA fee: $350 annually
- Services included: Other
Other
Other facts
- Listing agreement: Exclusive Right To Sell
Price history
| Date | Event | Price |
|---|---|---|
| 7/22/2025 | Sold | $1,255,000-10.4%$355/sqft |
Source: | ||
| 7/8/2025 | Pending sale | $1,400,000$396/sqft |
Source: | ||
| 7/8/2025 | Contingent | $1,400,000$396/sqft |
Source: | ||
| 5/29/2025 | Price change | $1,400,000-6.7%$396/sqft |
Source: | ||
| 4/9/2025 | Listed for sale | $1,500,000+108.3%$425/sqft |
Source: | ||
Public tax history
| Year | Property taxes | Tax assessment |
|---|---|---|
| 2024 | -- | $46,300 |
| 2023 | $14,660 +2.5% | $46,300 |
| 2022 | $14,309 +0.9% | $46,300 +7.7% |
Find assessor info on the county website
Neighborhood: 29625
Nearby schools
GreatSchools rating
- 9/10La France Elementary SchoolGrades: PK-6Distance: 4.9 mi
- 9/10Riverside Middle SchoolGrades: 7-8Distance: 6.7 mi
- 6/10Pendleton High SchoolGrades: 9-12Distance: 4.3 mi
Get a cash offer in 3 minutes
Find out how much your home could sell for in as little as 3 minutes with a no-obligation cash offer.
Estimated market value$1,288,700
Get a cash offer in 3 minutes
Find out how much your home could sell for in as little as 3 minutes with a no-obligation cash offer.
Estimated market value
$1,288,700
