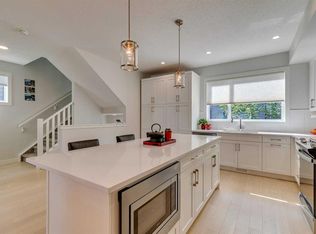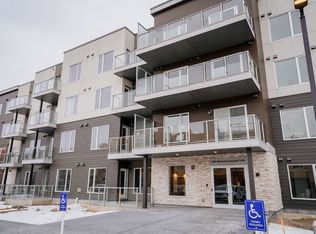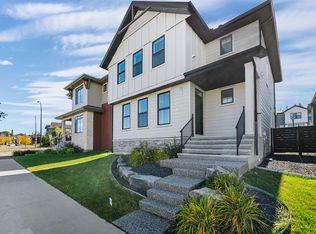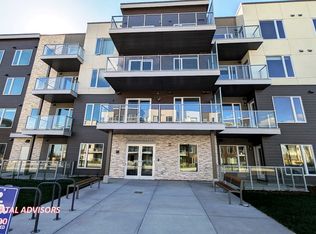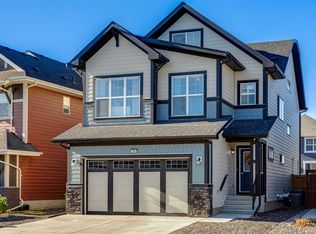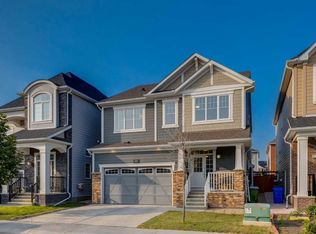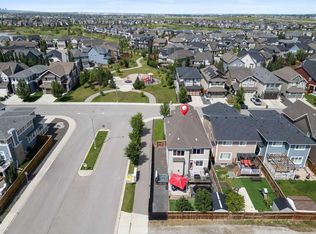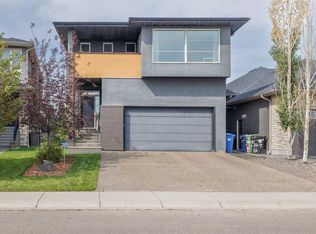804 E Shawnee Ter SW, Calgary, AB T2Y 0T4
What's special
- 131 days |
- 39 |
- 4 |
Zillow last checked: 8 hours ago
Listing updated: December 01, 2025 at 02:10am
Graeme Mcinnis, Associate,
Trec The Real Estate Company
Facts & features
Interior
Bedrooms & bathrooms
- Bedrooms: 4
- Bathrooms: 3
- Full bathrooms: 2
- 1/2 bathrooms: 1
Bedroom
- Level: Second
- Dimensions: 10`2" x 14`7"
Bedroom
- Level: Second
- Dimensions: 13`8" x 10`8"
Bedroom
- Level: Second
- Dimensions: 17`1" x 14`6"
Other
- Level: Second
- Dimensions: 17`7" x 14`8"
Other
- Level: Main
Other
- Level: Second
- Dimensions: 11`3" x 6`3"
Other
- Level: Second
- Dimensions: 15`4" x 10`6"
Dining room
- Level: Main
- Dimensions: 14`8" x 12`2"
Kitchen
- Level: Main
- Dimensions: 14`8" x 8`2"
Laundry
- Level: Second
- Dimensions: 5`5" x 8`6"
Living room
- Level: Main
- Dimensions: 16`6" x 13`3"
Office
- Level: Main
- Dimensions: 10`3" x 10`2"
Walk in closet
- Level: Second
- Dimensions: 15`11" x 4`10"
Heating
- Forced Air
Cooling
- Central Air
Appliances
- Included: Dishwasher, Dryer, Electric Stove, Microwave Hood Fan, Refrigerator, See Remarks, Washer
- Laundry: In Unit, See Remarks
Features
- Granite Counters, High Ceilings, Kitchen Island, See Remarks, Walk-In Closet(s), Wired for Data, Wired for Sound
- Flooring: Hardwood
- Windows: Vinyl Windows
- Basement: Full
- Number of fireplaces: 1
- Fireplace features: Gas
Interior area
- Total interior livable area: 2,533 sqft
- Finished area above ground: 1,091
- Finished area below ground: 990
Video & virtual tour
Property
Parking
- Total spaces: 5
- Parking features: Attached Garage
- Attached garage spaces: 3
Features
- Levels: Two,2 Storey
- Stories: 1
- Patio & porch: See Remarks
- Exterior features: Lighting, Private Entrance, Private Yard
- Fencing: Fenced
- Frontage length: 13.14M 43`1"
Lot
- Size: 5,662.8 Square Feet
- Features: Back Yard, Corner Lot, Front Yard, Landscaped, Lawn, See Remarks
Details
- Parcel number: 101736822
- Zoning: DC
Construction
Type & style
- Home type: SingleFamily
- Property subtype: Single Family Residence
Materials
- Mixed
- Foundation: Concrete Perimeter
- Roof: Asphalt Shingle
Condition
- New construction: No
- Year built: 2021
Community & HOA
Community
- Features: Golf, Park, Playground, Sidewalks, Street Lights
- Subdivision: Shawnee Slopes
HOA
- Has HOA: Yes
- Amenities included: None
- Services included: Common Area Maintenance, Maintenance Grounds, Snow Removal
- HOA fee: C$100 monthly
- Second HOA fee: C$290 annually
Location
- Region: Calgary
Financial & listing details
- Price per square foot: C$375/sqft
- Date on market: 8/3/2025
- Inclusions: some security cameras and equipment
(587) 718-7713
By pressing Contact Agent, you agree that the real estate professional identified above may call/text you about your search, which may involve use of automated means and pre-recorded/artificial voices. You don't need to consent as a condition of buying any property, goods, or services. Message/data rates may apply. You also agree to our Terms of Use. Zillow does not endorse any real estate professionals. We may share information about your recent and future site activity with your agent to help them understand what you're looking for in a home.
Price history
Price history
Price history is unavailable.
Public tax history
Public tax history
Tax history is unavailable.Climate risks
Neighborhood: Shawnee Slopes
Nearby schools
GreatSchools rating
No schools nearby
We couldn't find any schools near this home.
- Loading
