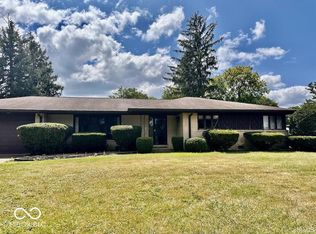Closed
$203,000
804 E Royerton Rd, Muncie, IN 47303
3beds
1,264sqft
Single Family Residence
Built in 1962
0.25 Acres Lot
$213,700 Zestimate®
$--/sqft
$1,422 Estimated rent
Home value
$213,700
$199,000 - $231,000
$1,422/mo
Zestimate® history
Loading...
Owner options
Explore your selling options
What's special
3 bed, 2 bath BRICK home w/nice size living room-- plus a flex/bonus room between garage and kitchen. Split floor plan features ensuite bed/bath on garage side(bath has access to flex room & bdrm). Maintenance free exterior with newer roof (complete tear off), gutters, replacement windows, vinyl soffit. New furnace and central air. New luxury vinyl flooring throughout. New paint, lighting, doors, trim etc. New full bath was created-- and main bath completely remodeled. New kitchen cabinets, countertop, sink, faucet, dishwasher, stove and microwave. New 200 amp breaker panel and electric meter. New well pump and new tank. Water heater 4 years old. City sewer. Large fenced (except small section) back yard w/firepit and big patio. Long drive w/turn around and basketball goal. Nicely finished out 2 car attached garage w/service door. Super convenient access to Royerton Elementary and SR 3. Seller gives no value to shed but will keep items out of weather. Buyer to verify all measurements deemed important.
Zillow last checked: 8 hours ago
Listing updated: June 03, 2025 at 12:38pm
Listed by:
Annette Caldwell Cell:765-748-5555,
RE/MAX at the Crossing.
Bought with:
Ryan Orr, RB14034624
RE/MAX Real Estate Groups
Source: IRMLS,MLS#: 202507777
Facts & features
Interior
Bedrooms & bathrooms
- Bedrooms: 3
- Bathrooms: 2
- Full bathrooms: 2
- Main level bedrooms: 3
Bedroom 1
- Level: Main
Bedroom 2
- Level: Main
Kitchen
- Level: Main
- Area: 198
- Dimensions: 18 x 11
Living room
- Level: Main
- Area: 252
- Dimensions: 21 x 12
Office
- Level: Main
- Area: 144
- Dimensions: 12 x 12
Heating
- Natural Gas, Forced Air
Cooling
- Central Air
Appliances
- Included: Dishwasher, Microwave, Electric Range
Features
- Basement: Crawl Space
- Has fireplace: No
Interior area
- Total structure area: 1,264
- Total interior livable area: 1,264 sqft
- Finished area above ground: 1,264
- Finished area below ground: 0
Property
Parking
- Total spaces: 2
- Parking features: Attached
- Attached garage spaces: 2
Features
- Levels: One
- Stories: 1
Lot
- Size: 0.25 Acres
- Dimensions: 100x175
- Features: 0-2.9999
Details
- Parcel number: 180715378006.000006
Construction
Type & style
- Home type: SingleFamily
- Architectural style: Ranch
- Property subtype: Single Family Residence
Materials
- Brick
Condition
- New construction: No
- Year built: 1962
Utilities & green energy
- Sewer: City
- Water: Well
Community & neighborhood
Location
- Region: Muncie
- Subdivision: Royerton Heights
Price history
| Date | Event | Price |
|---|---|---|
| 5/22/2025 | Sold | $203,000+1.5% |
Source: | ||
| 4/29/2025 | Pending sale | $200,000 |
Source: | ||
| 4/25/2025 | Price change | $200,000-9.1% |
Source: | ||
| 4/18/2025 | Price change | $220,000-2.2% |
Source: | ||
| 3/12/2025 | Listed for sale | $225,000+152.8% |
Source: | ||
Public tax history
| Year | Property taxes | Tax assessment |
|---|---|---|
| 2024 | $1,817 +1.3% | $98,000 |
| 2023 | $1,793 -1% | $98,000 -3.6% |
| 2022 | $1,812 -3% | $101,700 +8.9% |
Find assessor info on the county website
Neighborhood: Royerton
Nearby schools
GreatSchools rating
- 7/10Royerton Elementary SchoolGrades: K-5Distance: 0.4 mi
- 6/10Delta Middle SchoolGrades: 6-8Distance: 2 mi
- 8/10Delta High SchoolGrades: 9-12Distance: 1.9 mi
Schools provided by the listing agent
- Elementary: Royerton
- Middle: Delta
- High: Delta
- District: Delaware Community School Corp.
Source: IRMLS. This data may not be complete. We recommend contacting the local school district to confirm school assignments for this home.

Get pre-qualified for a loan
At Zillow Home Loans, we can pre-qualify you in as little as 5 minutes with no impact to your credit score.An equal housing lender. NMLS #10287.
