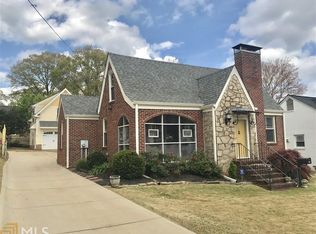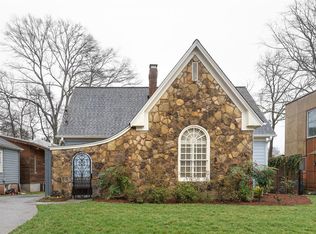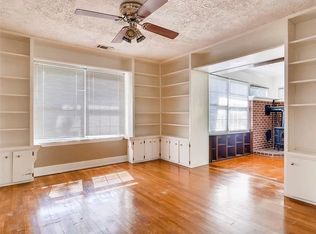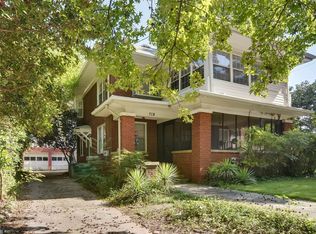Closed
$735,000
804 E Ponce De Leon Ave, Decatur, GA 30030
3beds
2,089sqft
Single Family Residence
Built in 1927
8,363.52 Square Feet Lot
$714,000 Zestimate®
$352/sqft
$3,367 Estimated rent
Home value
$714,000
$643,000 - $793,000
$3,367/mo
Zestimate® history
Loading...
Owner options
Explore your selling options
What's special
Discover charm and comfort in this Decatur bungalow, ideally situated close to downtown, shops, transit, restaurants, and schools. This timeless home boasts parquet flooring, accentuating the main living areas, while new tilt-style Anderson windows invite natural light throughout. Indulge in the primary suite's luxury, featuring heated floors, a soaking tub, dual vanities, and porcelain tiles. The guest bathroom features handmade Italian tile guaranteed to a show stopper. Step into the walk-in cedar closets, where the aromatic embrace of fine wood complements the practical elegance of organized storage, adding a touch of luxury to your daily routine. The kitchen showcases granite counters, white cabinets, and the convenience of modern living with a touch oof history sprinkled throughout. Enjoy the craftsmanship of the 1920s with picture rails and intricate wood details, preserving the home's original character, while indulging in contemporary features such as smart thermostats and heated floors, controlled by the touch of a button or phone. Additional highlights include a 2-car detached garage, a waterproofed basement with sump pump and vapor barrier, and foam insulation. Welcome to a residence where vintage elegance meets contemporary convenience. The smaller 3rd bedroom could serve as a nursery, child's bedroom, or office.
Zillow last checked: 8 hours ago
Listing updated: July 18, 2024 at 11:08am
Listed by:
Alex R Lowe 404-904-4651,
Harry Norman Realtors
Bought with:
Benjamin Riekhof, 381182
Bolst, Inc.
Source: GAMLS,MLS#: 10266367
Facts & features
Interior
Bedrooms & bathrooms
- Bedrooms: 3
- Bathrooms: 2
- Full bathrooms: 2
- Main level bathrooms: 2
- Main level bedrooms: 3
Dining room
- Features: Separate Room
Kitchen
- Features: Solid Surface Counters
Heating
- Natural Gas, Central
Cooling
- Electric, Ceiling Fan(s), Central Air
Appliances
- Included: Tankless Water Heater, Dryer, Washer, Dishwasher, Disposal, Microwave, Oven/Range (Combo), Refrigerator, Stainless Steel Appliance(s)
- Laundry: In Kitchen, Other
Features
- Double Vanity, Soaking Tub, Separate Shower, Tile Bath, Walk-In Closet(s), Master On Main Level
- Flooring: Hardwood, Tile
- Basement: Concrete,Unfinished
- Number of fireplaces: 1
- Fireplace features: Living Room, Gas Starter
- Common walls with other units/homes: No Common Walls
Interior area
- Total structure area: 2,089
- Total interior livable area: 2,089 sqft
- Finished area above ground: 1,783
- Finished area below ground: 306
Property
Parking
- Parking features: Detached, Garage, Kitchen Level
- Has garage: Yes
Features
- Levels: One
- Stories: 1
- Fencing: Fenced,Back Yard,Front Yard
- Has view: Yes
- View description: City
- Body of water: None
Lot
- Size: 8,363 sqft
- Features: Corner Lot, Level
Details
- Additional structures: Garage(s)
- Parcel number: 15 247 05 064
Construction
Type & style
- Home type: SingleFamily
- Architectural style: Brick 4 Side,Brick/Frame,Bungalow/Cottage
- Property subtype: Single Family Residence
Materials
- Brick
- Roof: Other
Condition
- Updated/Remodeled
- New construction: No
- Year built: 1927
Utilities & green energy
- Electric: 220 Volts
- Sewer: Public Sewer
- Water: Public
- Utilities for property: Cable Available, Electricity Available, Natural Gas Available, Phone Available, Sewer Available, Water Available
Green energy
- Energy efficient items: Thermostat
Community & neighborhood
Security
- Security features: Carbon Monoxide Detector(s), Smoke Detector(s)
Community
- Community features: Sidewalks, Near Public Transport, Walk To Schools, Near Shopping
Location
- Region: Decatur
- Subdivision: Davis
HOA & financial
HOA
- Has HOA: No
- Services included: None
Other
Other facts
- Listing agreement: Exclusive Right To Sell
- Listing terms: Cash,Conventional
Price history
| Date | Event | Price |
|---|---|---|
| 7/18/2024 | Sold | $735,000$352/sqft |
Source: | ||
| 6/26/2024 | Pending sale | $735,000$352/sqft |
Source: | ||
| 6/17/2024 | Price change | $735,000-3.9%$352/sqft |
Source: | ||
| 4/30/2024 | Price change | $765,000-6.1%$366/sqft |
Source: | ||
| 4/22/2024 | Price change | $815,000-2.4%$390/sqft |
Source: | ||
Public tax history
| Year | Property taxes | Tax assessment |
|---|---|---|
| 2025 | -- | $292,600 +5.8% |
| 2024 | $17,298 +491308% | $276,480 +7.8% |
| 2023 | $4 -10.7% | $256,520 +28.4% |
Find assessor info on the county website
Neighborhood: East Ponce de Leon Corridor
Nearby schools
GreatSchools rating
- NANew Glennwood ElementaryGrades: PK-2Distance: 0.3 mi
- 8/10Beacon Hill Middle SchoolGrades: 6-8Distance: 1.1 mi
- 9/10Decatur High SchoolGrades: 9-12Distance: 0.8 mi
Schools provided by the listing agent
- Elementary: Glennwood
- Middle: Beacon Hill
- High: Decatur
Source: GAMLS. This data may not be complete. We recommend contacting the local school district to confirm school assignments for this home.
Get a cash offer in 3 minutes
Find out how much your home could sell for in as little as 3 minutes with a no-obligation cash offer.
Estimated market value
$714,000



