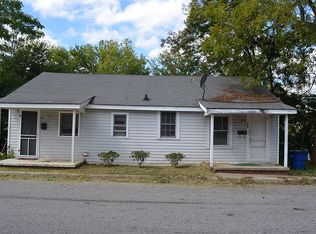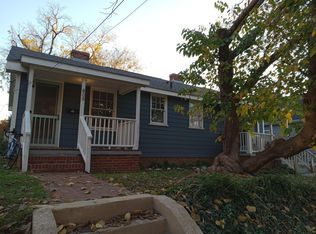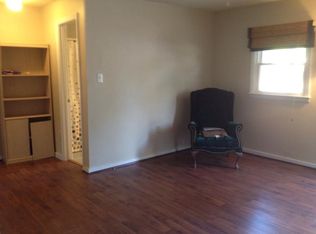Lisa Lisa would love this Downtown Raleigh cottage, oozing with style & freshly renovated...from head-to-toe. New roof, siding, flooring, windows, systems, kitchen, bathrooms & more. It's pleasantly perched above red hot Davie Street, featuring skyline views from the front porch. Vaulted ceilings make the interior spaces live big. Custom cabinets, quartz counter tops & site finished hardwoods blend for a warm, contemporary design. Enjoy off-street parking, a fenced yard & the energy of an urban lifestyle.
This property is off market, which means it's not currently listed for sale or rent on Zillow. This may be different from what's available on other websites or public sources.


