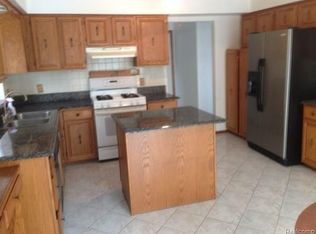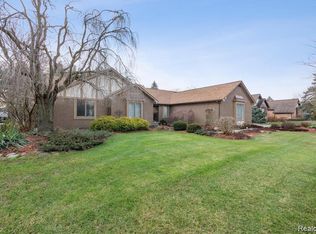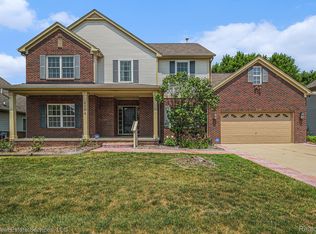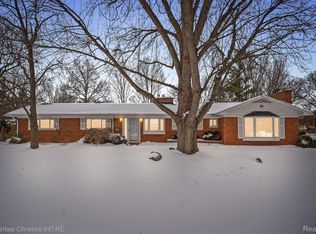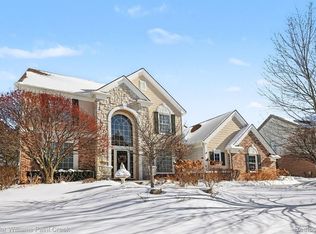Experience privacy and tranquility in this charming ranch home nestled on 2 wooded acres in the heart of Rochester Hills. Enjoy the feel of Northern Michigan while being just minutes from Downtown Rochester and everyday conveniences. This spacious home features 3 bedrooms, 3 baths, and a walk-out lower level. The open-concept kitchen and great room offer stunning views of the wooded landscape, creating the perfect space for entertaining. The owner’s suite provides a peaceful retreat with picturesque views of the property. Car enthusiasts and hobbyists will appreciate the impressive garage space, including an attached 2-car garage on the main level and a 4-car garage below.
NEW ROOF, NEW GUTTERS, UPDATED HOT WATER TANK & FURNACE
Attention Builders & Investors: With access from a private road at the rear, this property presents a potential development opportunity for 4-5 lots. Don’t miss this unique opportunity!
For sale
$599,000
804 E Avon Rd, Rochester Hills, MI 48307
3beds
3,200sqft
Est.:
Single Family Residence
Built in 1950
2.09 Acres Lot
$578,600 Zestimate®
$187/sqft
$-- HOA
What's special
- 271 days |
- 3,673 |
- 65 |
Zillow last checked: 8 hours ago
Listing updated: January 03, 2026 at 04:23pm
Listed by:
Evan Bassy 586-663-0473,
Keller Williams Paint Creek 248-609-8000
Source: Realcomp II,MLS#: 20251029654
Tour with a local agent
Facts & features
Interior
Bedrooms & bathrooms
- Bedrooms: 3
- Bathrooms: 3
- Full bathrooms: 3
Primary bedroom
- Level: Entry
- Area: 240
- Dimensions: 16 X 15
Bedroom
- Level: Entry
- Area: 110
- Dimensions: 10 X 11
Bedroom
- Level: Entry
- Area: 120
- Dimensions: 10 X 12
Primary bathroom
- Level: Entry
Other
- Level: Basement
Other
- Level: Entry
Kitchen
- Level: Entry
- Area: 180
- Dimensions: 15 X 12
Heating
- Forced Air, Natural Gas
Appliances
- Included: Energy Star Qualified Dryer, Energy Star Qualified Dishwasher, Energy Star Qualified Refrigerator, Energy Star Qualified Washer, Microwave
Features
- Basement: Partially Finished
- Has fireplace: No
Interior area
- Total interior livable area: 3,200 sqft
- Finished area above ground: 2,200
- Finished area below ground: 1,000
Property
Parking
- Total spaces: 4
- Parking features: Four Car Garage, Attached
- Attached garage spaces: 4
Features
- Levels: One
- Stories: 1
- Entry location: GroundLevelwSteps
- Patio & porch: Deck
- Pool features: None
Lot
- Size: 2.09 Acres
- Dimensions: 138.00 x 660.00
Details
- Parcel number: 1523227002
- Special conditions: Short Sale No,Standard
Construction
Type & style
- Home type: SingleFamily
- Architectural style: Ranch
- Property subtype: Single Family Residence
Materials
- Brick
- Foundation: Basement, Block
- Roof: Asphalt
Condition
- New construction: No
- Year built: 1950
- Major remodel year: 2015
Utilities & green energy
- Sewer: Public Sewer
- Water: Public
Community & HOA
HOA
- Has HOA: No
Location
- Region: Rochester Hills
Financial & listing details
- Price per square foot: $187/sqft
- Tax assessed value: $129,030
- Annual tax amount: $3,778
- Date on market: 8/21/2025
- Cumulative days on market: 271 days
- Listing agreement: Exclusive Right To Sell
- Listing terms: Cash,Conventional,FHA,Va Loan
- Exclusions: Exclusion(s) Do Not Exist
Estimated market value
$578,600
$550,000 - $608,000
$3,416/mo
Price history
Price history
| Date | Event | Price |
|---|---|---|
| 10/24/2025 | Price change | $599,000-0.2%$187/sqft |
Source: | ||
| 10/4/2025 | Price change | $600,000+9.3%$188/sqft |
Source: | ||
| 8/21/2025 | Listed for sale | $549,000$172/sqft |
Source: | ||
| 8/21/2025 | Listing removed | $549,000$172/sqft |
Source: | ||
| 5/20/2025 | Listed for sale | $549,000$172/sqft |
Source: | ||
Public tax history
Public tax history
| Year | Property taxes | Tax assessment |
|---|---|---|
| 2024 | -- | $180,720 +8.1% |
| 2023 | -- | $167,210 +8.2% |
| 2022 | -- | $154,500 +4.1% |
Find assessor info on the county website
BuyAbility℠ payment
Est. payment
$3,717/mo
Principal & interest
$2838
Property taxes
$669
Home insurance
$210
Climate risks
Neighborhood: 48307
Nearby schools
GreatSchools rating
- 8/10Hampton Elementary SchoolGrades: PK-5Distance: 1.2 mi
- 10/10Rochester High SchoolGrades: 7-12Distance: 2.2 mi
- 9/10Reuther Middle SchoolGrades: 6-12Distance: 2.2 mi
- Loading
- Loading
