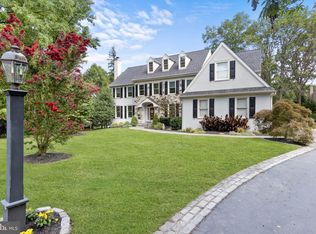Welcome home to this beautiful colonial located in the popular Treyburn neighborhood within the award winning Tredyffrin/Easttown School District. This four bedroom five bath home has everything today's buyer is looking for: Open floor plan, cathedral ceilings, newly refinished hardwood floors, a home office, a flat backyard and a sundrenched interior all on a cul-de-sac! Upon entering the home your gaze drifts upward taking in the expanse of the two story foyer, turned staircase and second floor landing area. To the left is the formal dining room with elegant millwork of crown molding, chair rail and a chandelier medallion. To the right is the gracious formal living room with a gas fireplace, a spacious powder room and a convenient and private home office with handsome crown molding that could be converted to a first floor bedroom if desired. Perfectly situated in the middle of the home is the large family room with soaring cathedral ceilings, a gas fireplace for the family to gather round and a wall of windows overlooking the lush and private backyard. The family room opens into the chef's kitchen with granite countertops, 42~ cabinets, 48~ sub zero refrigerator, wolf range, thermador double oven and a bosch dishwasher. Past the kitchen, the bead boarded hallway leads you to the extra large laundry room with tons of storage, the side entrance and the perfect 3 car attached garage. The second floor offers a very generous master suite with tray ceiling, sitting room, extra large renovated bath, a huge walk-in his/her closet and a windowed bonus space beyond the closet that could be a second office, gym, or crafts room. Three additional good sized bedrooms complete this floor. One has its own ensuite bathroom and the other two share the hall bathroom. The basement offers over 875 sq ft of finished living space not included in the published square footage. This lower level features crisp bead board, a full bath and an ample unfinished area perfect for storage. This home is generously sized but not overwhelming, is tastefully appointed and conveniently located. The Chester Valley Trail is in walking distance and runs just a bit north of the neighborhood. Access to all major highways are within a half a mile and the Strafford R5 station with access to downtown is 2 miles up the road. Treyburn is a very special neighborhood of 78 homes with its own community walking path whose land was once a family farm in colonial times, a famous tree nursery starting in 1853 and was originally part of the William Penn Land Grant. Come make your own family history in this special home and neighborhood! 2020-09-30
This property is off market, which means it's not currently listed for sale or rent on Zillow. This may be different from what's available on other websites or public sources.

