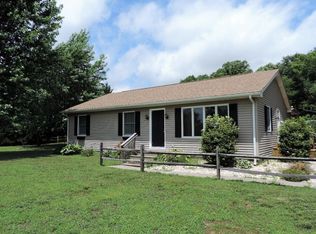***Brand New Septic System!**No Deed Restrictions and Room For All Your Hobbies? Welcome to 804 Downs Chapel Road! Single family living on 2 acres gives you lots of elbow room. Enjoy your coffee in the bright sun-room overlooking the landscaped gardens. Or maybe you would prefer to be working out back in the huge 56 x 36 detached garage with 3 bays - one large enough for an RV. This surprisingly spacious home also offers a sunken family room that has been freshly painted for you. Enjoy preparing meals in your new kitchen, brightened with twin skylights, with center island and beautiful oak cabinetry. A separate dining room is perfect for more formal meals with guests. Gather all your loved ones into the living room to get toasty warm in front of the fireplace and enjoy a cup of cocoa. Pride of ownership shows throughout this property from end to end. Have a home that's away from it all, but still a quick commute to everything you need. CARPETS FRESHLY SHAMPOOED!
This property is off market, which means it's not currently listed for sale or rent on Zillow. This may be different from what's available on other websites or public sources.

