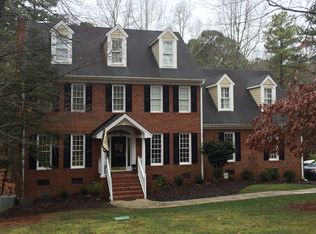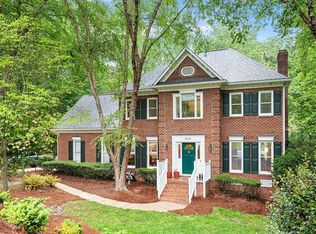Move in ready! MOTIVATED seller. Stunning inside & out! Gleaming hardwoods, lots of built-ins, extensive millwork, NEW roof (2015), NEW oven & NEW interior paint (2017), quartz counter tops in bathroom + more! Master suite has his/her walk in closets & luxurious bath with whirlpool & separate glass shower. Incredible Bonus Rm on 2nd Fl; Media & Office on Lower Level. Tons of Storage in Attic & Bsmt! Bridge walkway over stream. Manchester Swim club available
This property is off market, which means it's not currently listed for sale or rent on Zillow. This may be different from what's available on other websites or public sources.

