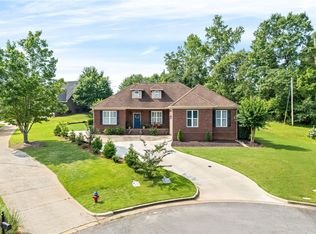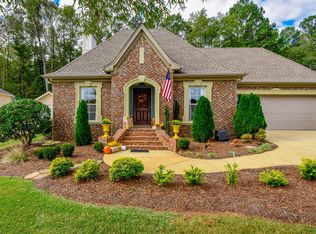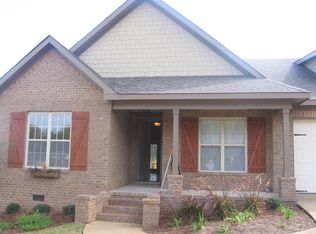You will love this beautiful brick home in Opelika. Located on a cul-de-sac, you first notice the lush green grass and mature landscape setting. The back yard offers an incredible space to relax or entertain. The flagstone patio is off the deck with a gas fireplace and bistro lights. Also, there is a nice, screened porch with a fan, perfect for morning coffee. The back yard also has a storage building with power. Once you come inside the main space is open with the dining room and great room. The dining space is large with natural light. In the great room you have high vaulted ceilings and a gas fireplace as a highlight. This area leads into the kitchen with an eat in space, stainless appliances, nice cabinet space and Corian counter tops. The bedrooms are split for added privacy. The master suite has vaulted ceilings, nice closet space, bathroom with a large vanity, walk-in tile shower & garden tub. Plantation shutters are found throughout the home.
This property is off market, which means it's not currently listed for sale or rent on Zillow. This may be different from what's available on other websites or public sources.



