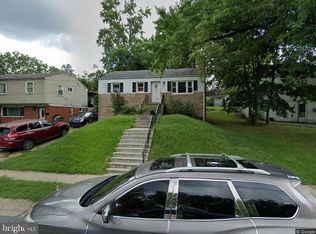$3500/mo | 4BR/2BA | RENOVATED SINGLE-FAMILY HOME | ROCKVILLE | RM HIGH SCHOOL / JULIUS WEST MS / BAYNARD RUSTIN ES | AVAILABLE NOW! This meticulously maintained 2025-renovated detached home is located in the coveted Bayard Rustin ES/Julius West MS/Richard Montgomery HS cluster. LAYOUT: 4 bedrooms (2 entry level, 2 upstairs), 2 full bathrooms (one per floor), hard surface flooring throughout. KITCHEN: Light-filled kitchen due to windows on 3 sides. New premium quartz countertops, quiet dishwasher, large island, stainless steel appliances, double oven, and open sightlines to living room. OUTDOOR: Fully-fenced yard, recreation space with sand area, platform deck, attached and detached tool sheds, raised garden beds, bamboo privacy fencing, front and back native plant garden with butterfly hotels and bird feeders. ENERGY & TECH: Solar panels (potentially reducing utility costs significantly), Google Nest system including cameras on property (for tenant use only), keyless entry, security mailbox. CLIMATE: Wood-burning stove, central heating. PARKING: 1 carport space, driveway for at least 1 vehicle, ample permit-free street parking. REQUIREMENTS: Minimum income 3x monthly rent, 670+ credit score, verifiable rental history, no pets. Schedule your tour today!
House for rent
$3,500/mo
804 Crothers Ln, Rockville, MD 20852
4beds
1,376sqft
Price may not include required fees and charges.
Singlefamily
Available now
No pets
Central air, electric, ceiling fan
Dryer in unit laundry
1 Carport space parking
Electric, forced air, fireplace
What's special
Fully-fenced yardRaised garden bedsStainless steel appliancesQuiet dishwasherHard surface flooringLight-filled kitchenNew premium quartz countertops
- 64 days
- on Zillow |
- -- |
- -- |
Travel times
Facts & features
Interior
Bedrooms & bathrooms
- Bedrooms: 4
- Bathrooms: 2
- Full bathrooms: 2
Heating
- Electric, Forced Air, Fireplace
Cooling
- Central Air, Electric, Ceiling Fan
Appliances
- Included: Dishwasher, Disposal, Double Oven, Dryer, Freezer, Microwave, Range, Refrigerator, Stove, Washer
- Laundry: Dryer In Unit, Has Laundry, In Unit, Main Level, Washer In Unit
Features
- Ceiling Fan(s), Efficiency, Kitchen Island, Upgraded Countertops
- Has fireplace: Yes
Interior area
- Total interior livable area: 1,376 sqft
Video & virtual tour
Property
Parking
- Total spaces: 1
- Parking features: Carport, Off Street, Covered
- Has carport: Yes
- Details: Contact manager
Features
- Exterior features: Contact manager
Details
- Parcel number: 0400176278
Construction
Type & style
- Home type: SingleFamily
- Architectural style: Modern
- Property subtype: SingleFamily
Condition
- Year built: 1955
Community & HOA
Location
- Region: Rockville
Financial & listing details
- Lease term: Contact For Details
Price history
| Date | Event | Price |
|---|---|---|
| 4/19/2025 | Listed for rent | $3,500$3/sqft |
Source: Bright MLS #MDMC2175158 | ||
| 3/11/2019 | Sold | $505,000+3.1%$367/sqft |
Source: Public Record | ||
| 1/23/2019 | Listed for sale | $489,900+9.2%$356/sqft |
Source: Redfin Corp #MDMC488034 | ||
| 3/24/2017 | Sold | $448,500+2.2%$326/sqft |
Source: Public Record | ||
| 1/31/2017 | Pending sale | $439,000$319/sqft |
Source: RE/MAX Elite Services #MC9848793 | ||
![[object Object]](https://photos.zillowstatic.com/fp/5624fb7765b72b87a5fc0a1895ca3f59-p_i.jpg)
