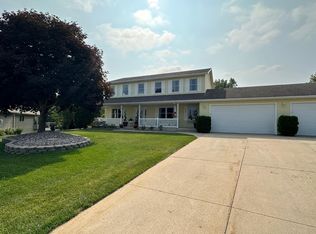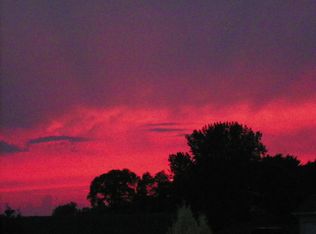Closed
$425,000
804 Crestwood Ct, Spring Valley, MN 55975
5beds
3,052sqft
Single Family Residence
Built in 2001
0.35 Acres Lot
$420,300 Zestimate®
$139/sqft
$2,917 Estimated rent
Home value
$420,300
Estimated sales range
Not available
$2,917/mo
Zestimate® history
Loading...
Owner options
Explore your selling options
What's special
Stunning 5-bedroom, 3-bathroom residence constructed in 2001, showcasing attractive hickory hardwood floors and expansive east-facing windows in the living room. The updated kitchen boasts custom maple cabinets with under cabinet lighting, quartz countertops, and a stylish tile backsplash. Three bedrooms are conveniently located on the main floor. The spacious basement is ideal for family gatherings and entertaining, featuring a wet bar, pool table, and ample seating. Additionally, the basement includes two more bedrooms, a full bathroom, and generous storage space. Enjoy outdoor living at its finest with a large deck and separate patio area.
Zillow last checked: 8 hours ago
Listing updated: June 13, 2025 at 04:53pm
Listed by:
Tiffany Mundfrom 507-251-2198,
Property Brokers of Minnesota
Bought with:
Melanie Ashbaugh
Re/Max Results
Source: NorthstarMLS as distributed by MLS GRID,MLS#: 6565811
Facts & features
Interior
Bedrooms & bathrooms
- Bedrooms: 5
- Bathrooms: 3
- Full bathrooms: 3
Bedroom 1
- Level: Main
- Area: 208 Square Feet
- Dimensions: 13x16
Bedroom 2
- Level: Main
- Area: 120 Square Feet
- Dimensions: 10x12
Bedroom 3
- Level: Main
- Area: 120 Square Feet
- Dimensions: 10x12
Bedroom 4
- Level: Basement
- Area: 192 Square Feet
- Dimensions: 12x16
Bedroom 5
- Level: Basement
- Area: 144 Square Feet
- Dimensions: 12x12
Dining room
- Level: Main
- Area: 224 Square Feet
- Dimensions: 14x16
Family room
- Level: Basement
- Area: 728 Square Feet
- Dimensions: 28x26
Kitchen
- Level: Main
- Area: 140 Square Feet
- Dimensions: 10x14
Living room
- Area: 308 Square Feet
- Dimensions: 14x22
Heating
- Forced Air
Cooling
- Central Air
Appliances
- Included: Air-To-Air Exchanger, Dishwasher, Dryer, Microwave, Range, Refrigerator, Stainless Steel Appliance(s), Washer, Water Softener Owned
Features
- Basement: Finished,Full
- Has fireplace: No
Interior area
- Total structure area: 3,052
- Total interior livable area: 3,052 sqft
- Finished area above ground: 1,526
- Finished area below ground: 1,526
Property
Parking
- Total spaces: 2
- Parking features: Attached, Concrete
- Attached garage spaces: 2
- Details: Garage Dimensions (24 x 24), Garage Door Height (8), Garage Door Width (16)
Accessibility
- Accessibility features: None
Features
- Levels: One
- Stories: 1
- Patio & porch: Composite Decking, Patio
- Fencing: Invisible
Lot
- Size: 0.35 Acres
- Dimensions: 105 x 145
- Features: Irregular Lot, Wooded
Details
- Foundation area: 1526
- Parcel number: 361035000
- Zoning description: Residential-Single Family
Construction
Type & style
- Home type: SingleFamily
- Property subtype: Single Family Residence
Materials
- Brick Veneer, Vinyl Siding, Frame
- Foundation: Wood
- Roof: Asphalt
Condition
- Age of Property: 24
- New construction: No
- Year built: 2001
Utilities & green energy
- Electric: Circuit Breakers
- Gas: Natural Gas
- Sewer: City Sewer/Connected
- Water: City Water/Connected
Community & neighborhood
Location
- Region: Spring Valley
- Subdivision: Pheasant Ridge Sub
HOA & financial
HOA
- Has HOA: No
Price history
| Date | Event | Price |
|---|---|---|
| 6/13/2025 | Sold | $425,000-0.9%$139/sqft |
Source: | ||
| 4/15/2025 | Pending sale | $429,000$141/sqft |
Source: | ||
| 3/14/2025 | Price change | $429,000-2.3%$141/sqft |
Source: | ||
| 2/17/2025 | Price change | $439,000-1.3%$144/sqft |
Source: | ||
| 1/8/2025 | Price change | $444,900-1.1%$146/sqft |
Source: | ||
Public tax history
| Year | Property taxes | Tax assessment |
|---|---|---|
| 2024 | $4,822 -0.4% | $325,276 +6.8% |
| 2023 | $4,842 +13.6% | $304,500 -8% |
| 2022 | $4,262 +6.2% | $331,000 +25.7% |
Find assessor info on the county website
Neighborhood: 55975
Nearby schools
GreatSchools rating
- 8/10Kingsland Elementary SchoolGrades: PK-6Distance: 1.3 mi
- 6/10Kingsland Senior High SchoolGrades: 7-12Distance: 1.3 mi

Get pre-qualified for a loan
At Zillow Home Loans, we can pre-qualify you in as little as 5 minutes with no impact to your credit score.An equal housing lender. NMLS #10287.
Sell for more on Zillow
Get a free Zillow Showcase℠ listing and you could sell for .
$420,300
2% more+ $8,406
With Zillow Showcase(estimated)
$428,706
