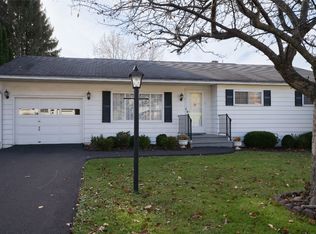Sold for $260,000
$260,000
804 Country Club Rd, Vestal, NY 13850
4beds
2,211sqft
Single Family Residence
Built in 1963
0.29 Acres Lot
$308,200 Zestimate®
$118/sqft
$2,436 Estimated rent
Home value
$308,200
$290,000 - $327,000
$2,436/mo
Zestimate® history
Loading...
Owner options
Explore your selling options
What's special
Lovely 2 Story home near Binghamton University offers 4 spacious bedrooms and 3 full baths. Semi open flow - great for entertaining or large gatherings. Two bedrooms and full bath on first and second floors. Lower Level basement has walkout access. Family room w/recessed lighting in lower level with full bath and separate laundry area. Grand back deck, partially covered overlooking slightly sloping - generally level back yard. Seller requires pre qualification or proof of funds prior to scheduling a showing.
Zillow last checked: 8 hours ago
Listing updated: April 24, 2023 at 08:27am
Listed by:
Christie Wall,
HOWARD HANNA
Bought with:
Saleem Sarwar, 10401350024
EXIT REALTY HOMEWARD BOUND
Source: GBMLS,MLS#: 318799 Originating MLS: Greater Binghamton Association of REALTORS
Originating MLS: Greater Binghamton Association of REALTORS
Facts & features
Interior
Bedrooms & bathrooms
- Bedrooms: 4
- Bathrooms: 3
- Full bathrooms: 3
Primary bedroom
- Level: First
- Dimensions: 16 x 13
Bedroom
- Level: First
- Dimensions: 13 x 10
Bedroom
- Level: Second
- Dimensions: 16 x 13
Bedroom
- Level: Second
- Dimensions: 16 x 13
Bathroom
- Level: First
- Dimensions: 10 x 8
Bathroom
- Level: Second
- Dimensions: 8 x 8
Bathroom
- Level: Basement
- Dimensions: 10 x 9
Bonus room
- Level: Basement
- Dimensions: 13 x 10
Dining room
- Level: First
- Dimensions: 17 x 12
Dining room
- Level: First
- Dimensions: off kitchen
Family room
- Level: Basement
- Dimensions: 13 x 9 + 17 x 20n jog
Kitchen
- Level: First
- Dimensions: 18 x 10
Laundry
- Level: Basement
- Dimensions: 8 x 7
Living room
- Level: First
- Dimensions: 18 x 18
Heating
- Forced Air
Cooling
- Central Air
Appliances
- Included: Dryer, Dishwasher, Free-Standing Range, Gas Water Heater, Refrigerator, Washer
Features
- Flooring: Carpet, Hardwood, Tile
- Basement: Walk-Out Access
Interior area
- Total interior livable area: 2,211 sqft
- Finished area above ground: 1,861
- Finished area below ground: 350
Property
Parking
- Parking features: Driveway, Parking Space(s)
Features
- Levels: Two
- Stories: 2
- Patio & porch: Covered, Deck, Open
- Exterior features: Deck, Landscaping
Lot
- Size: 0.29 Acres
- Dimensions: 70 x 136
- Features: Sloped Down
Details
- Parcel number: 03480017507310
- Zoning: RES
- Zoning description: RES
Construction
Type & style
- Home type: SingleFamily
- Architectural style: Two Story
- Property subtype: Single Family Residence
Materials
- Aluminum Siding
- Foundation: Basement
Condition
- Year built: 1963
Utilities & green energy
- Sewer: Public Sewer
- Water: Public
- Utilities for property: Cable Available
Community & neighborhood
Location
- Region: Vestal
Other
Other facts
- Listing agreement: Exclusive Right To Sell
- Ownership: OWNER
Price history
| Date | Event | Price |
|---|---|---|
| 4/19/2023 | Sold | $260,000-1.9%$118/sqft |
Source: | ||
| 4/18/2023 | Pending sale | $265,000$120/sqft |
Source: | ||
| 1/16/2023 | Contingent | $265,000$120/sqft |
Source: | ||
| 1/9/2023 | Listed for sale | $265,000$120/sqft |
Source: | ||
| 1/6/2023 | Contingent | $265,000$120/sqft |
Source: | ||
Public tax history
| Year | Property taxes | Tax assessment |
|---|---|---|
| 2024 | -- | $262,200 +10% |
| 2023 | -- | $238,300 +15% |
| 2022 | -- | $207,200 +7% |
Find assessor info on the county website
Neighborhood: 13850
Nearby schools
GreatSchools rating
- 6/10Vestal Hills Elementary SchoolGrades: K-5Distance: 0.1 mi
- 6/10Vestal Middle SchoolGrades: 6-8Distance: 3.1 mi
- 7/10Vestal Senior High SchoolGrades: 9-12Distance: 4.6 mi
Schools provided by the listing agent
- Elementary: Vestal Hills
- District: Vestal
Source: GBMLS. This data may not be complete. We recommend contacting the local school district to confirm school assignments for this home.
